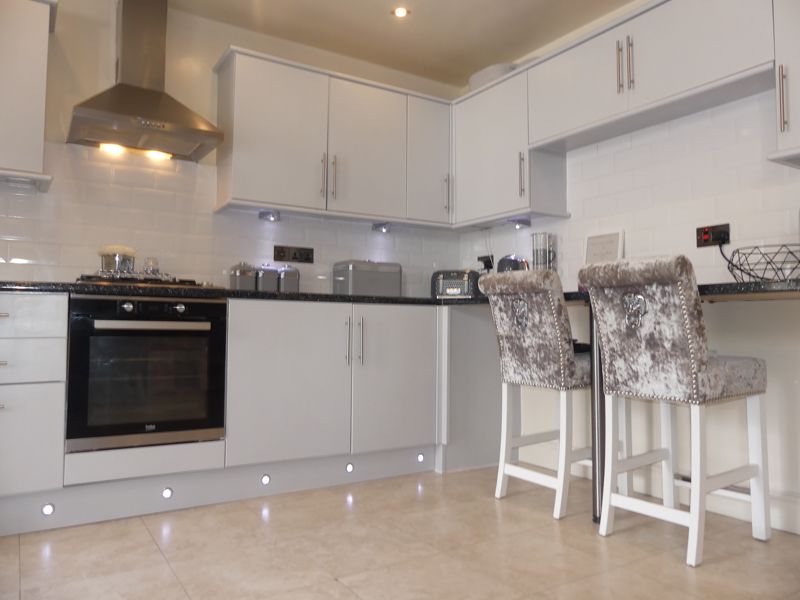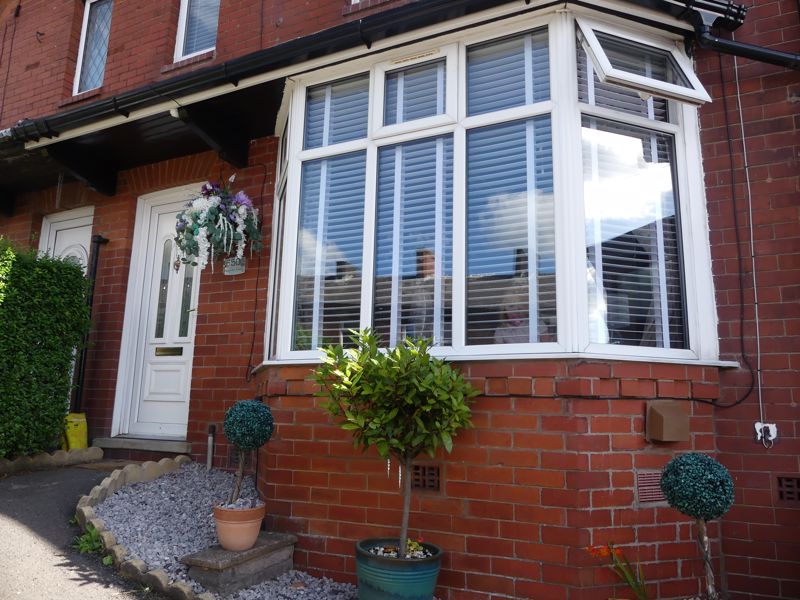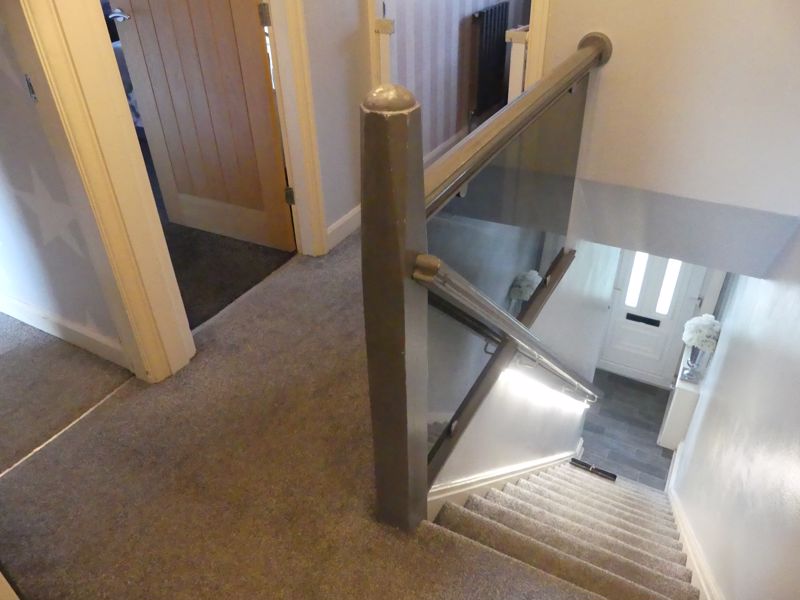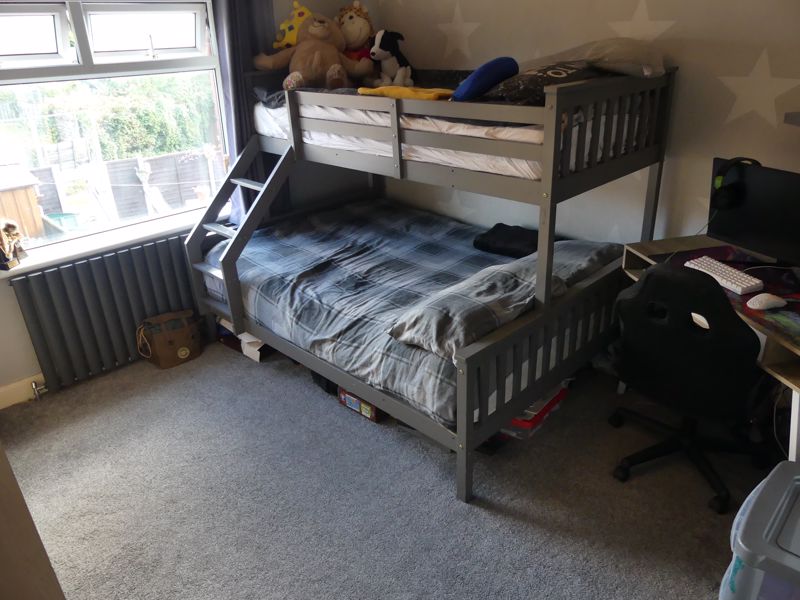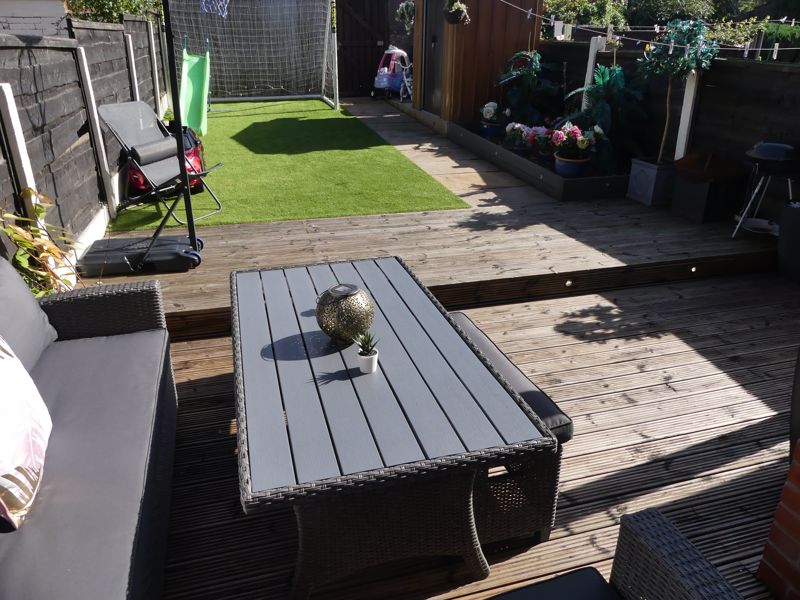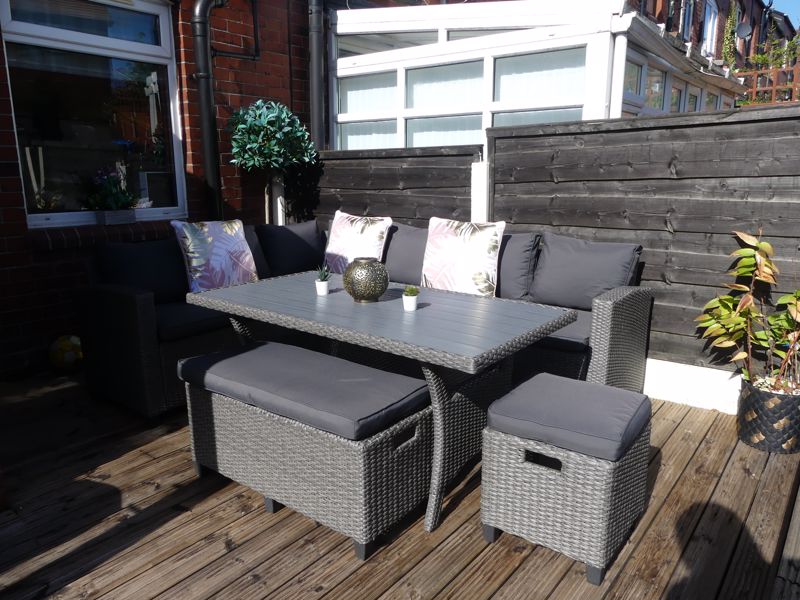Ripponden Road, Oldham £169,950
Please enter your starting address in the form input below. Please refresh the page if trying an alernate address.
- 3 Bedrooms
- Open plan kitchen / diner
- Large garden to rear
- Modern fitted bathroom
- Beautifully presented throughout
- 2 double bedrooms
- Extended kitchen
Modern contemporary family home with open plan kitchen and garden to the rear.
Internally this lovely property comprises; Entrance hall, lounge with bay window, and stunning extended kitchen diner. To the first floor are the two double bedrooms, the third bedroom, modern family bathroom and access to the boarded loft complete with Velux window.
Externally this property has gardens front and rear with the rear being ideal for family to relax and enjoy. On street parking outside the property. Situated on Ripponden road this home is ideally placed for access to good and outstanding local schools, the M60 and M62 motorway network and public transport links into Oldham and Manchester City Centre.
Entrance Hall
Enter via the uPVC door. Door to the lounge. Stairs to first floor accommodation with hidden LED lighting.
Lounge
13' 0'' x 14' 1'' (3.97m x 4.28m)
Large lounge with bay window to the front. Feature fireplace. Tastefully decorated and with wall to wall carpeting
Dining Room
11' 2'' x 7' 9'' (3.40m x 2.36m)
Dining room open to the kitchen. Window to the rear and radiator. Tile flooring.
Kitchen
17' 2'' x 8' 8'' (5.23m x 2.65m)
The kitchen flows into the extension with French doors leading to the rear garden. Fitted with a range of modern gloss base and wall cabinets in grey with black work surfaces. Integrated oven, hob, extractor fan and stainless steel sink and drainer. Plumbed for automatic washing machine and space for tumble dryer and fridge freezer. Lighting provided by ceiling spotlights, under cabinet task lighting and plinth lights. Tiled flooring.
Master bedroom
8' 6'' x 13' 0'' (2.59m x 3.96m)
The master bedroom sits to the front elevation and comes with fitted wardrobes with sliding doors to maximise space.
Bedroom 2
11' 3'' x 10' 6'' (3.43m x 3.20m)
Second double bedroom which sits to the rear elevation.
First Floor Landing
The landing provides access to all first floor rooms via the modern wood doors. Glass banister and tall decorative radiator. Access via the pull down ladders is provided for the loft which is boarded and has a Velux window.
Bedroom 3
8' 3'' x 6' 0'' (2.52m x 1.82m)
Third bedroom to the front elevation.
Family Bathroom
8' 0'' x 5' 10'' (2.44m x 1.78m)
Modern fitted bathroom with panel bath with central taps and shower above. Pedestal wash hand basin. Low level W/C. Tiled flooring, walls and bath panel.
Rear Garden
Fantastic self contained outside space; wooden deck with plinth LED lights. Paved pathway leading to the rear gate and artificial lawn.
Council Tax
Band B
Financial Advice
Cornerstone Estates offer Independent Financial Services including Mortgage Advice. Why not take advantage of a FREE initial consultation to see if our whole of market products can save you money, or if we can lend you more to help you achieve your dream home? Your home could be at risk if your do not keep up repayments on your mortgage or other loan secured on it.
Tenure
We are advised this is Leasehold but confirmation should be sought from your solicitor
| Name | Location | Type | Distance |
|---|---|---|---|
Oldham OL4 2LW








