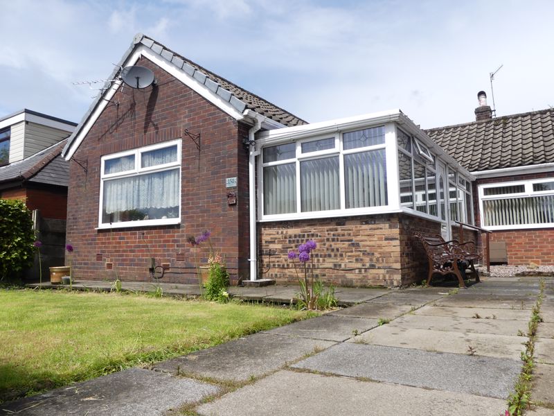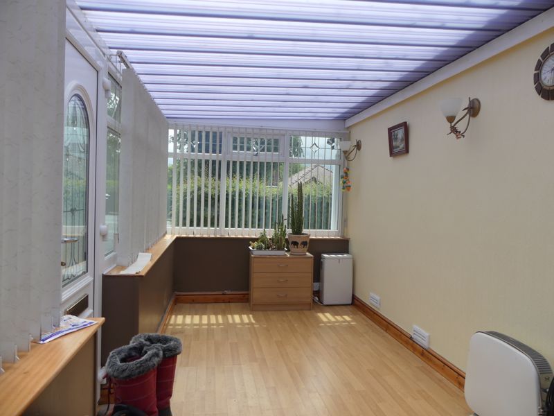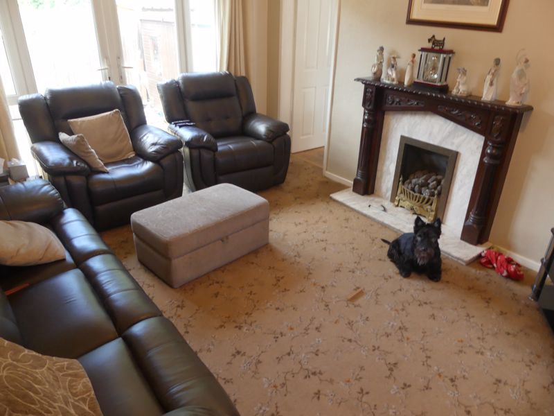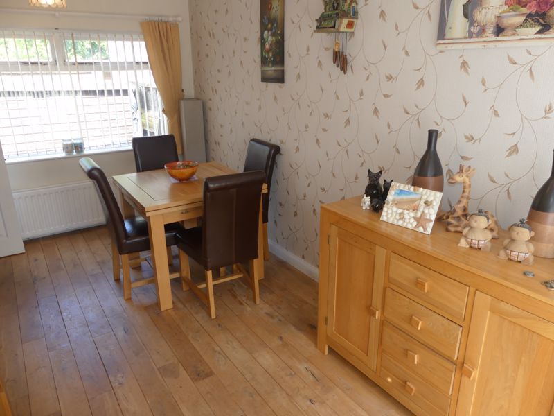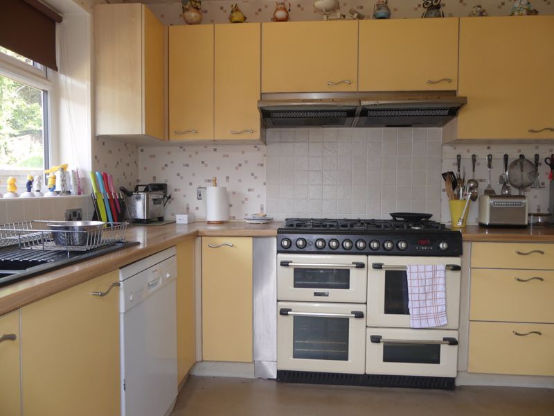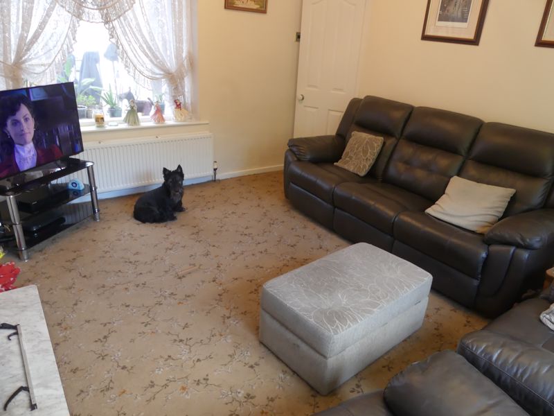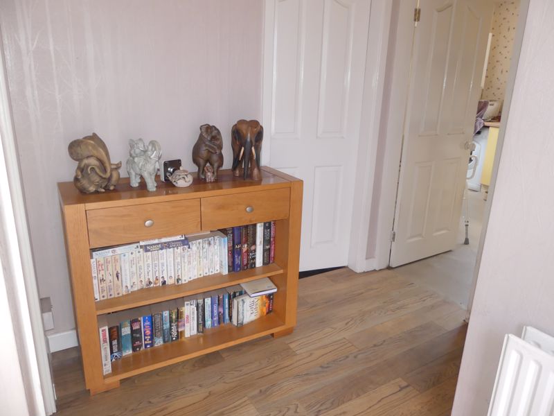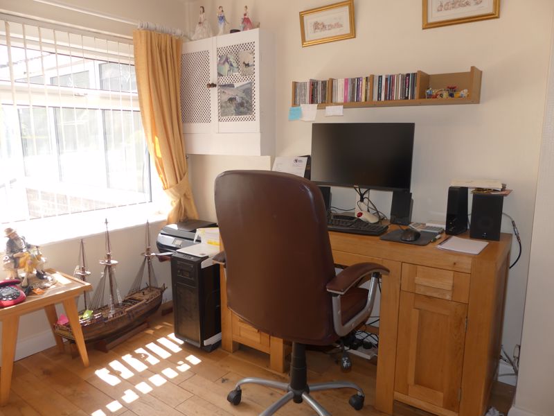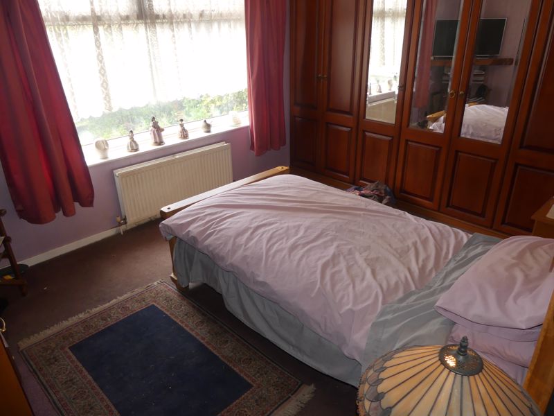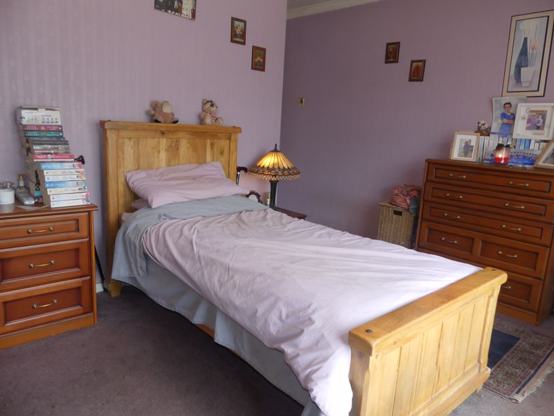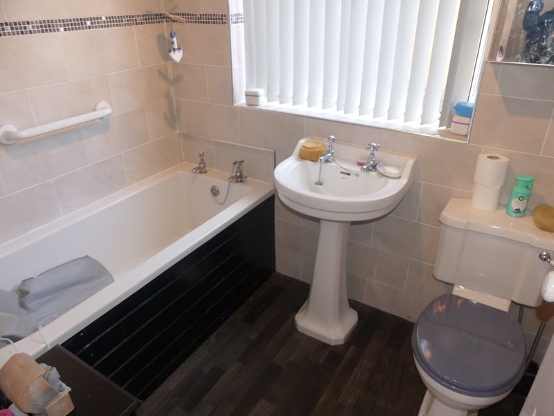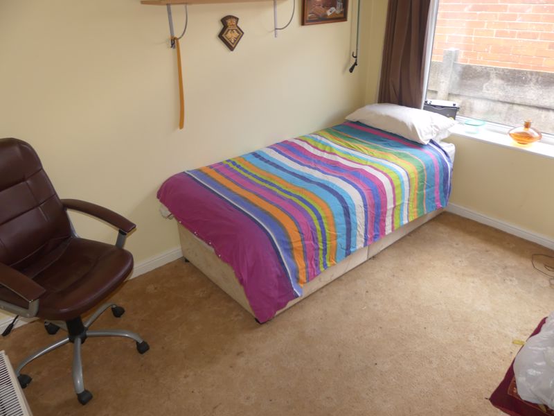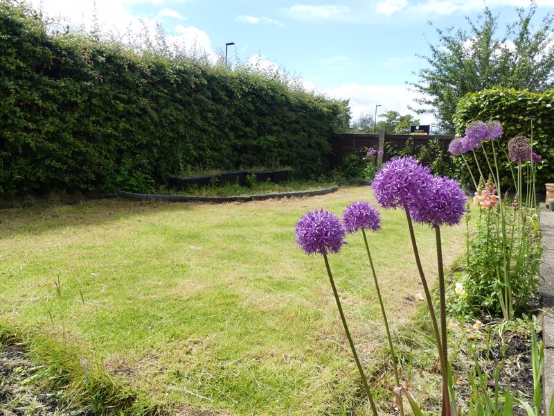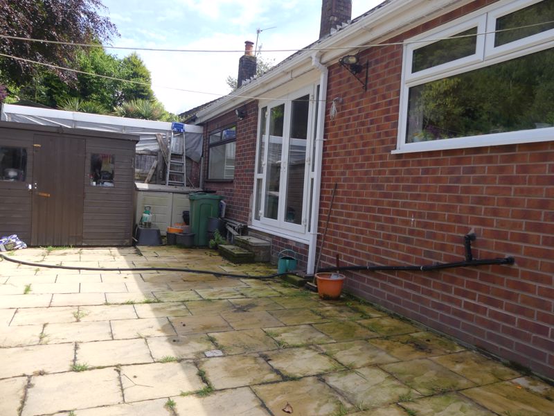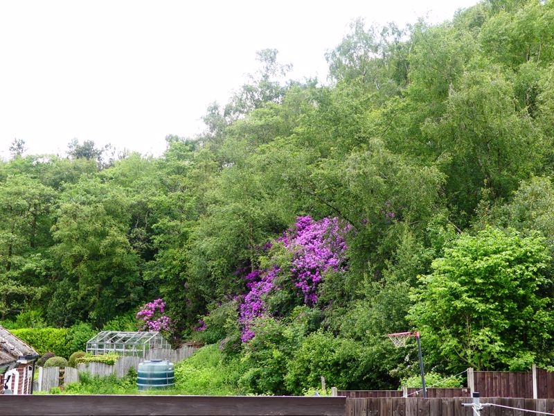Buckstones Road Shaw, Oldham Offers Over £239,950
Please enter your starting address in the form input below. Please refresh the page if trying an alernate address.
- 2 double bedrooms
- 3rd bedroom / reception room
- Sun room
- Fitted Bathroom
- Driveway for 2 cars
- Fitted kitchen
- True bungalow
- Freehold
2/3 Bedroom true bungalow in Shaw, Oldham. Situated on Buckstones Road, this property is ideally placed for Country walks, amenities of Shaw, the Metrolink, local bus routes and the Ofsted outstanding Buckstones Primary School. Internally comprising; Sun Room, Entrance Hall, Fitted kitchen and bathroom, 2 double bedrooms, lounge and the third bedroom which is currently being used as a dining room/study. With a double driveway and garden to the front and a low maintenance rear garden, this property has much to offer.
Entrance Hall
Providing access to bedrooms, lounge and kitchen.
Lounge
13' 10'' x 11' 4'' (4.22m x 3.45m)
With French doors leading to the rear patio area and beautiful views beyond. Door to the second reception room / 3rd bedroom.
Kitchen
11' 0'' x 10' 4'' (3.35m x 3.16m)
Fitted with lemon coloured base and wall cabinets. Plumbed for automatic dishwasher or washing machine. Range cooker with double extractor.
Reception room /3rd Bedroom
15' 10'' x 8' 9'' (4.83m x 2.66m)
Currently being used as both a dining room and study, this room can also be used as a third bedroom. Windows front and rear.
Sun Room
22' 3'' x 6' 10'' (6.79m x 2.09m)
Situated to the front of the property, this sun room provides the ideal entryway for those who have pets or pushchairs, can also be used as an additional reception room. Door to the entrance hall.
Bedroom 1
13' 7'' x 11' 10'' (4.14m x 3.60m)
Situated to the front elevation, this double bedroom has robes to one wall.
Bedroom 2
8' 4'' x 10' 4'' (2.55m x 3.15m)
Double bedroom situated to the side elevation.
Bathroom
6' 11'' x 5' 4'' (2.12m x 1.63m)
White bathroom suite comprising Panel bath with shower above and bi-folding screen, pedestal wash hand basin and low level w/c. Beautiful modern tiled walls.
Rear Garden
Flagged rear patio for low maintenance. 2 sheds come with electricity and one with drainage for the washing machine. Path to the front garden. Outdoor tap.
Front garden
Driveway for 2 cars. Lawned garden with planted borders and hedge. Access to the rear garden.
Tenure
We are advised this is freehold but confirmation should be sought from your solicitor.
Council Tax
Band C
Financial Services
Cornerstone Estates offer Independent Financial Services including Mortgage Advice. Why not take advantage of a FREE initial consultation to see if our whole of market products can save you money, or if we can lend you more to help you achieve your dream home? Your home could be at risk if your do not keep up repayments on your mortgage or other loan secured on it.
| Name | Location | Type | Distance |
|---|---|---|---|
Oldham OL2 8DF



