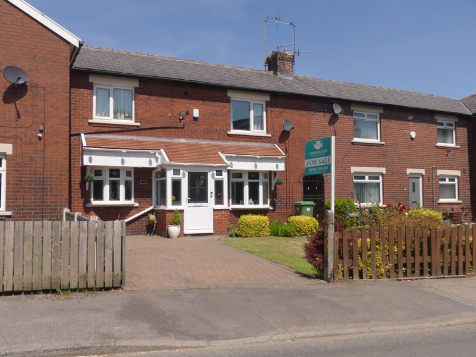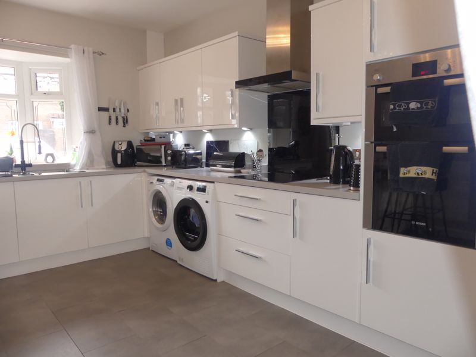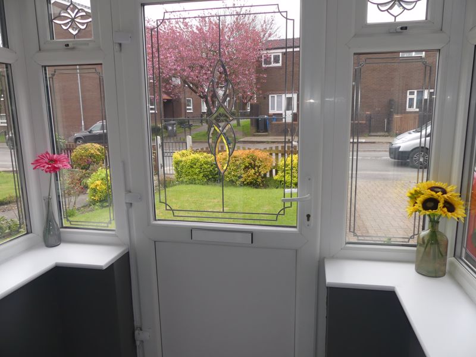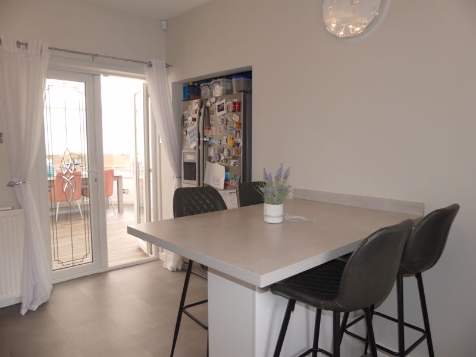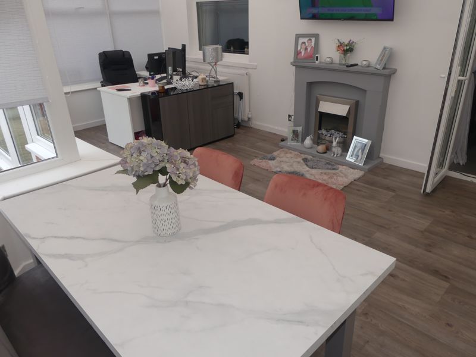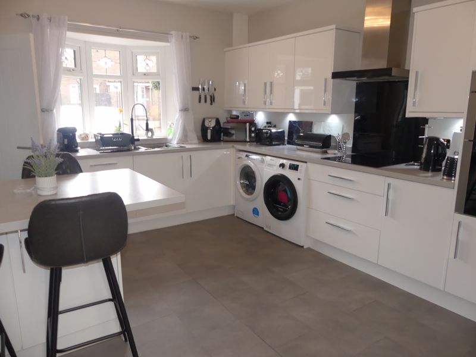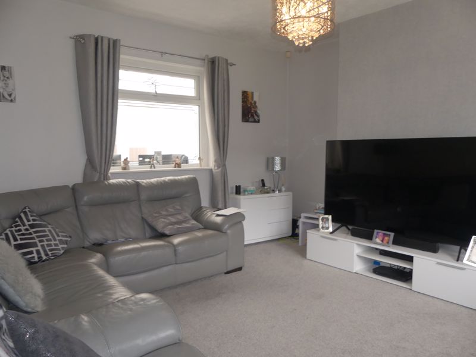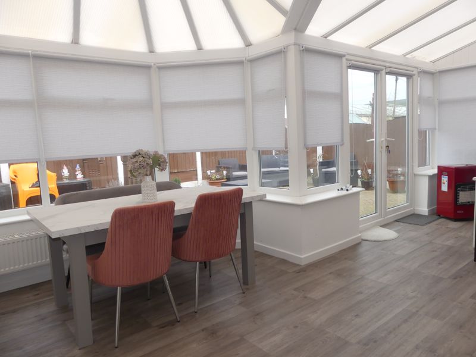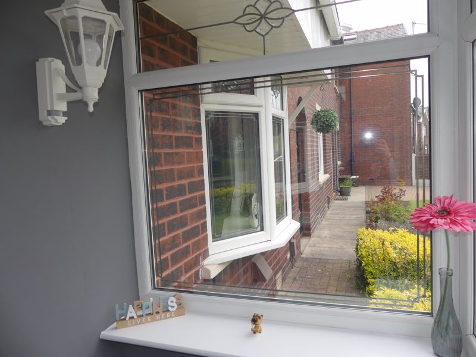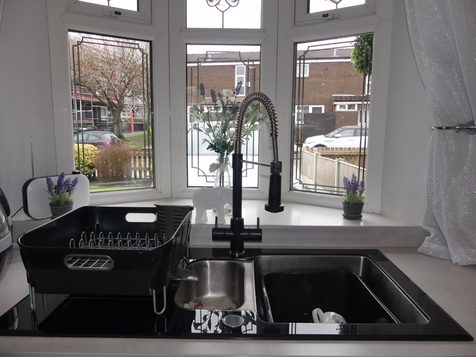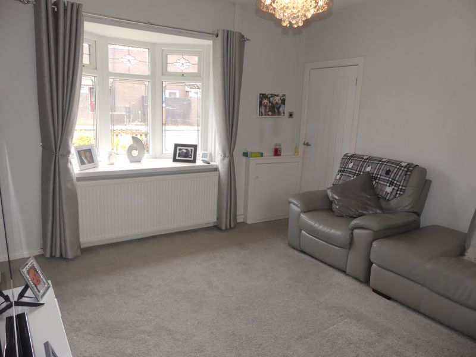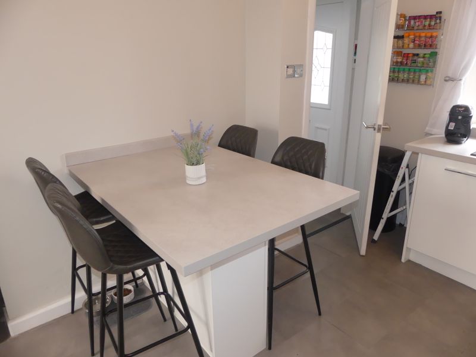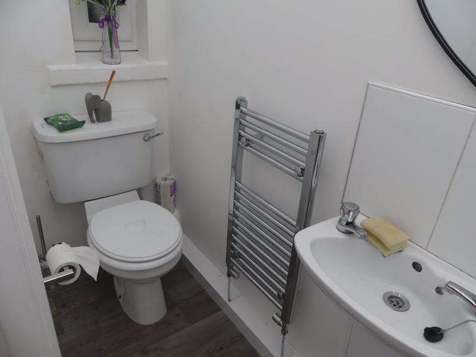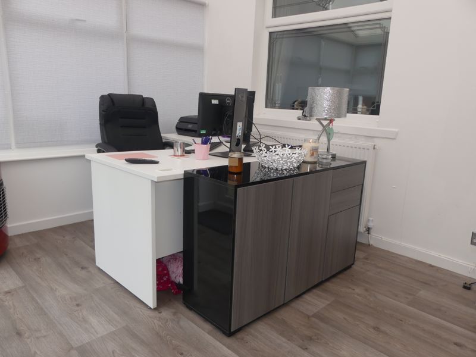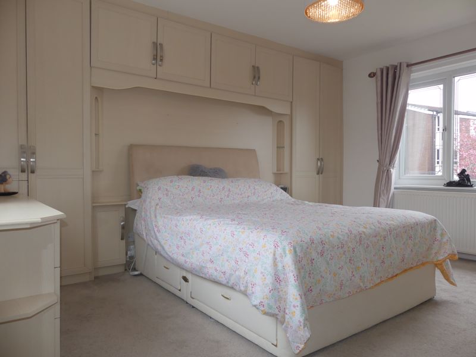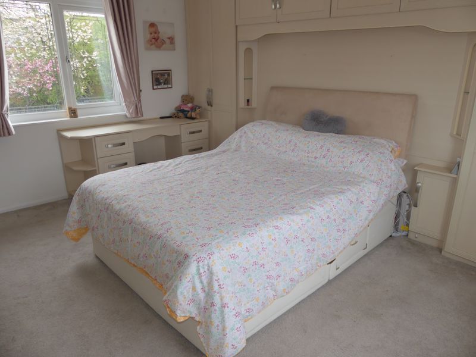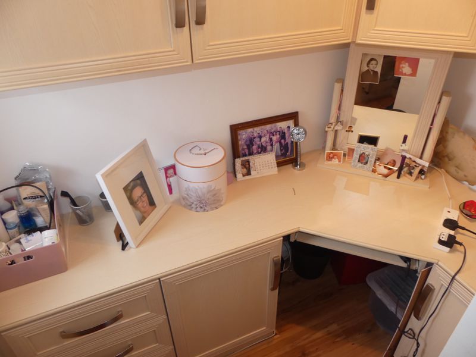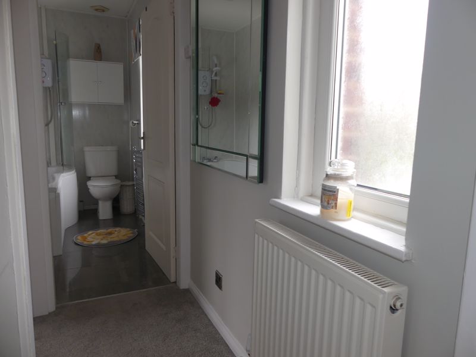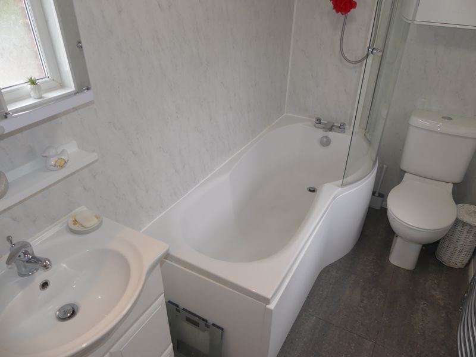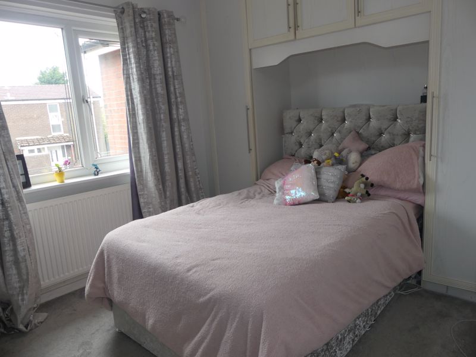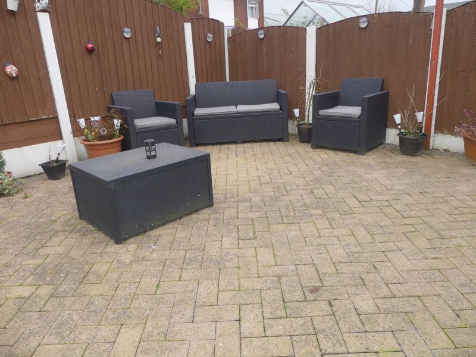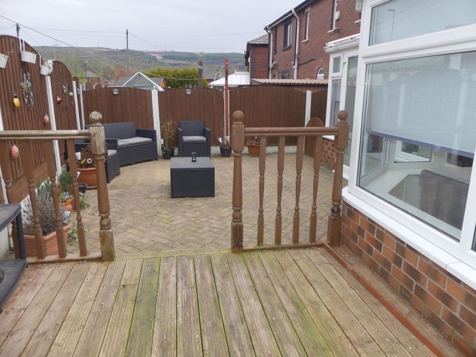Cowie Street Shaw, Oldham Offers Over £180,000
Please enter your starting address in the form input below. Please refresh the page if trying an alernate address.
- Large conservatory
- Modern quality fitted kitchen
- Downstairs shower room
- Driveway
- 2 double bedrooms
- Dressing room / home office
- Fitted bathroom
- Fitted wardrobes to both bedrooms
- Large porch
- Well presented throughout
Immaculately presented home with the benefit of a large conservatory and modern kitchen. This much loved home has definite curb appeal with its well manicured garden and driveway and bay windows framing the front porch. Internally this home comprises to the ground floor; Porch, entrance hall, lounge, fitted dining kitchen with integrated appliances, large conservatory and shower room. To the first floor is the family bathroom with shower, the 2 double fitted bedrooms and the hidden dressing room which could be a home office. The rear garden is paved and has a wooden deck for low maintena
nce. This property comes complete with double glazing, gas central heating and is alarmed. This home is tastefully decorated and finished throughout and is ideal as a starter home or for those wanting to downsize without compromising on entertaining space.
Entrance Porch
uPVC porch with light and tile flooring.
Lounge
13' 11'' x 13' 8'' (4.25m x 4.16m)
Sunshine room with windows front and back. Bay window to the front.
Kitchen
13' 11'' x 11' 7'' (4.23m x 3.52m)
Modern sleek white gloss base and wall cabinets with grey worktops. Integrated eye level double oven, induction hob, extractor fan, and dishwasher. Plumbed for automatic washing machine and American style fridge freezer. Space for tumble dryer. One and a half bowl sink and drainer with mixer shower spray tap. Bay window. French doors leading to the conservatory.
Conservatory
13' 9'' x 19' 8'' (4.19m x 6.00m)
Large P shaped conservatory with French doors leading out to the rear garden and feature fireplace. Ample space to relax with a dinner table and lounge area or as a home office space. Door to downstairs shower room.
Shower Room
6' 9'' x 2' 6'' (2.06m x 0.76m)
Single shower cubicle with electric shower, Low level W/C and sink in white. Chrome heated towel rail. High level windows to the side.
Master bedroom
12' 3'' x 13' 11'' (3.74m x 4.24m)
Large sunshine bedroom with windows front and rear. An abundance of fitted wardrobes and storage space complete with a dressing table. Hidden boiler cupboard and dressing room / office.
Dressing room / home office
6' 7'' x 6' 6'' (2.00m x 1.98m)
Hidden in the bedroom is this additional room, currently being used as a dressing / make up room. Could also be a home office. Window to the rear elevation. Possibility to convert to third bedroom STPP.
Bathroom
4' 10'' x 8' 4'' (1.47m x 2.53m)
P shaped panel bath with shower above and glass shower screen, vanity wash hand basin, low level W/C. Tiled flooring. Chrome heated towel rail.
First Floor Landing
2' 9'' x 6' 0'' (0.84m x 1.83m)
Landing with radiator and window providing access to all first floor rooms and the boarded loft.
Front garden
This double fronted home has great curb appeal with its bay windows framing the front porch. Block paved driveway. Well tended laws and bushes to the side.
Rear Garden
Virtually no maintenence required in this rear garden with its block paved patio and raised deck. Access to the front of the property via the side gate. Views in the distance over Shaw.
Tenure
We are advised this is leasehold but confirmation is being sought on term
Council tax
Band A
Financial advice
Cornerstone Estates offer Independent Financial Services including Mortgage Advice. Why not take advantage of a FREE initial consultation to see if our whole of market products can save you money, or if we can lend you more to help you achieve your dream home? Your home could be at risk if your do not keep up repayments on your mortgage or other loan secured on it.
| Name | Location | Type | Distance |
|---|---|---|---|
Oldham OL2 7XA



