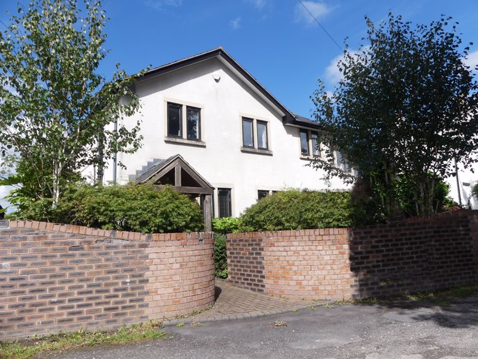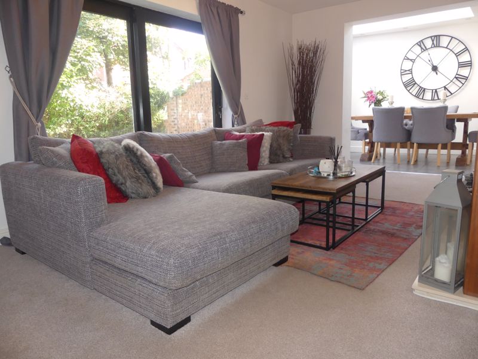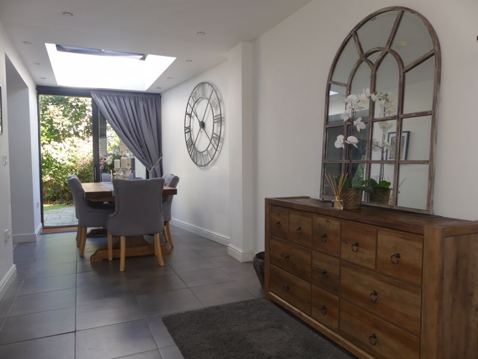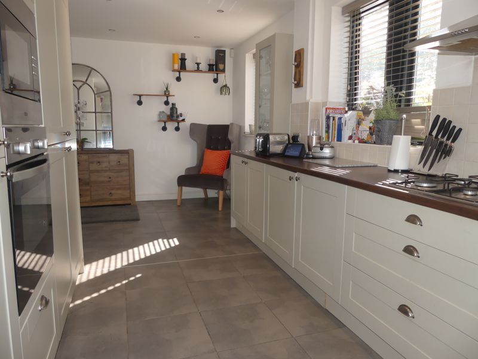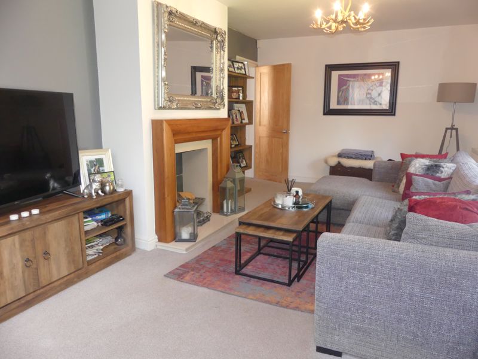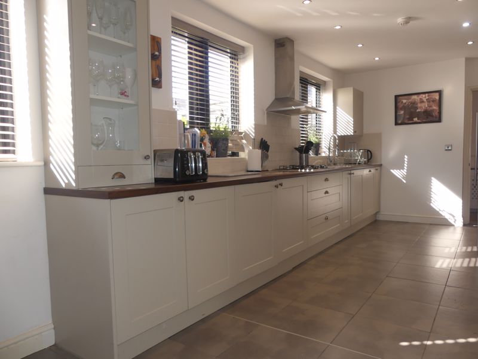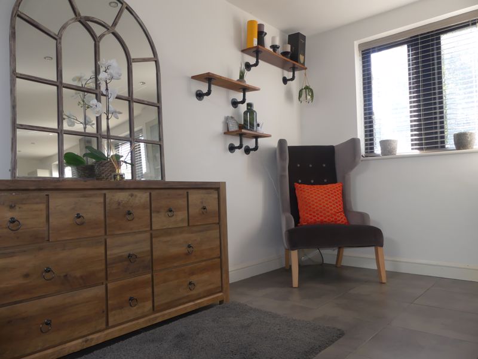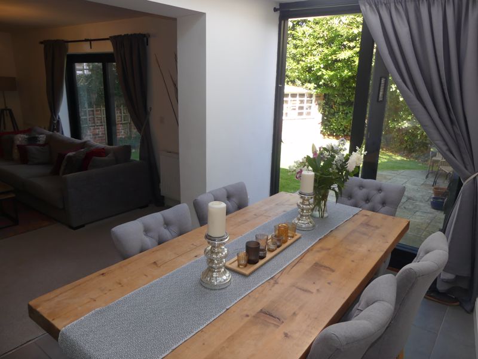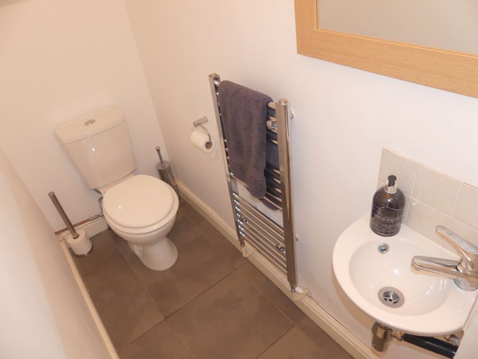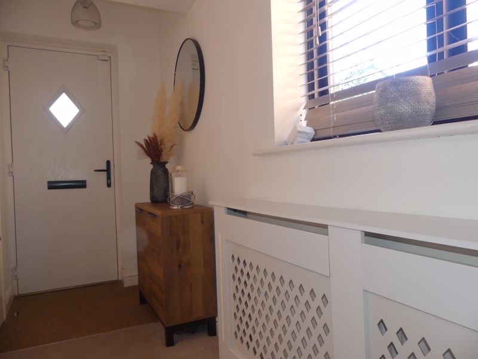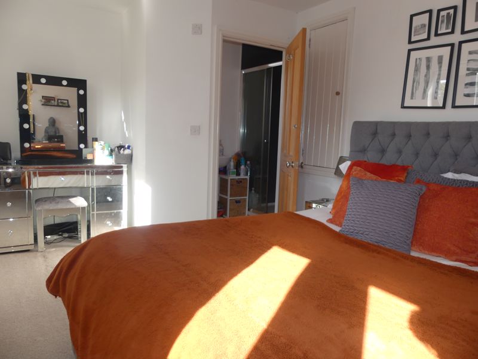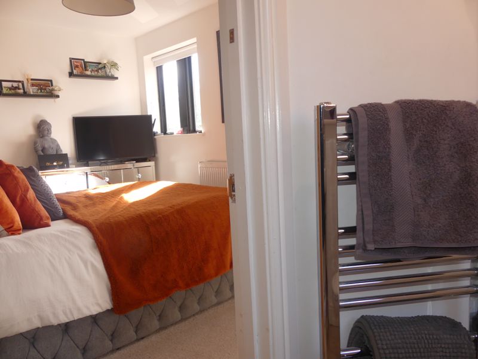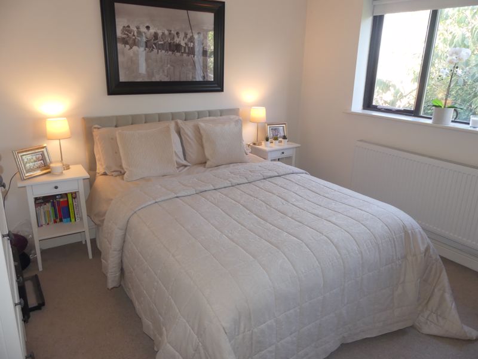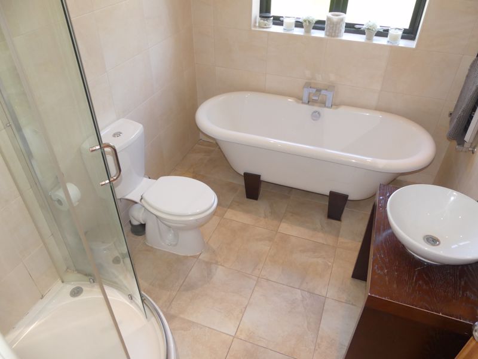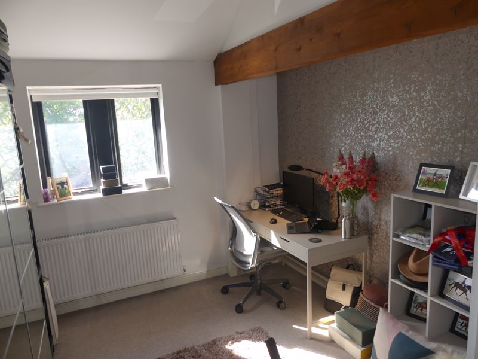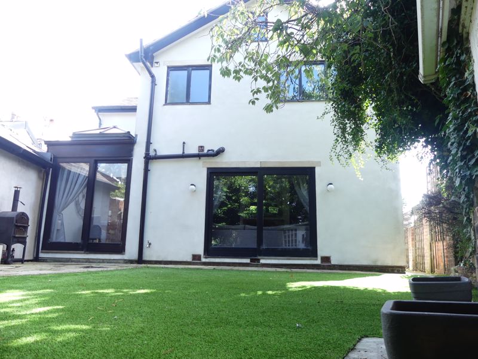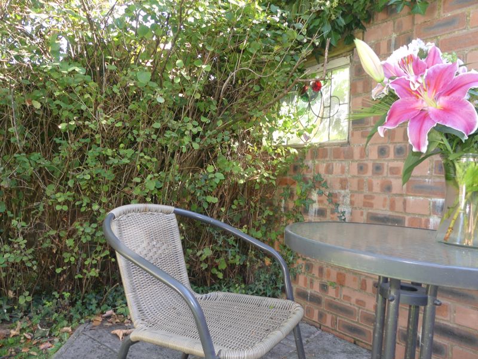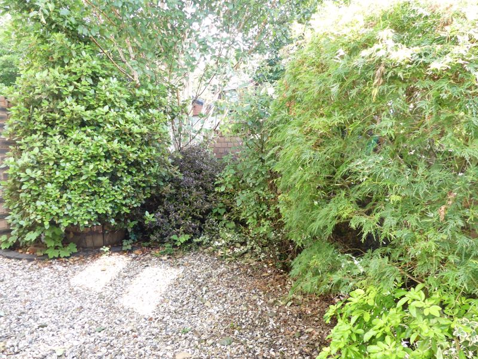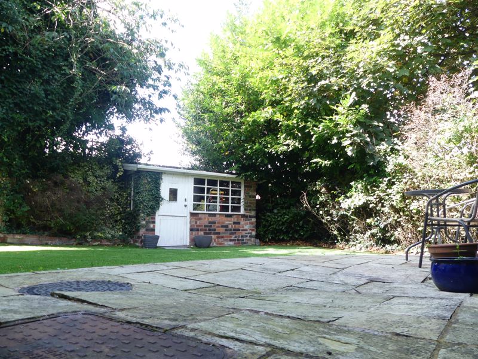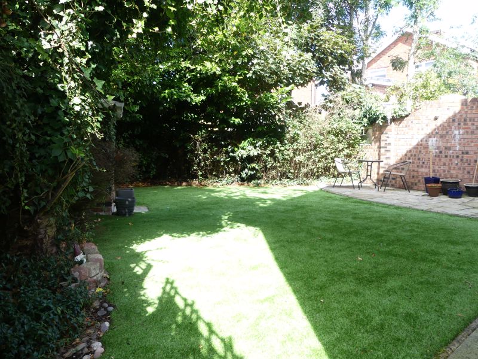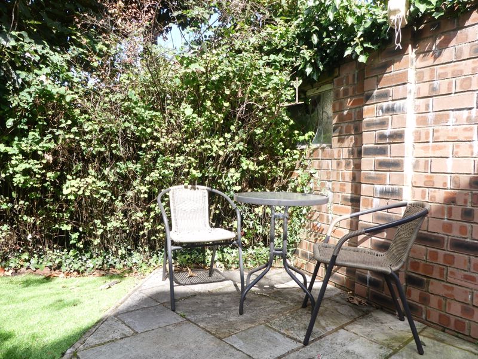Kings Road, Ashton-Under-Lyne Offers in Excess of £349,000
Please enter your starting address in the form input below. Please refresh the page if trying an alernate address.
- Stunning detached cottage
- No Chain
- 3 double bedrooms
- 4 piece family bathroom
- Master En suite
- Open plan living
- Low maintenance secluded garden
- Modern fitted kitchen
- Parking
- Unique features
A stunning and spacious detached property with unique design features which must be viewed in person to be fully appreciated. This well designed home is waiting to welcome the more discerning buyer who desires sophistication and open plan living. Be the envy of your friends and family as they enter through the spacious hall and move to the well stocked shaker style kitchen which flows into the dining area and lounge, each opening to the rear garden via patio doors. The dining room boasts a stunning lantern skylight and just off that is the guest w/c. To the first floor are the three double bedrooms, the master with ensuite shower room, and the third bedroom displaying wooden beams. The spacious main bathroom benefits from a 4 piece suite. The rear garden has a true 'secret garden' appeal and is low maintenence with its brick boundary walls, brick potting shed, patio area and artificial grass - all surrounded by foliage, making this a fantastic private entertaining space. The property itself sits on a quiet lane just a short distance from Knott Hill Nature reserve and Ashton - U - Lyne golf club and is ideally located for access to the motorway network and Ofsted Outstanding schools.
Lounge
18' 11'' x 10' 4'' (5.76m x 3.16m)
Large lounge with feature fireplace. Patio doors leading to the garden and open to the dining room for a relaxed dining experience.
Entrance Hall
Enter through the composite door to the entrance hall which provides access to the kitchen or the lounge. Window to the side and covered radiator.
Kitchen / Dining Room
24' 7'' x 22' 8'' (7.50m x 6.90m)
The relaxed open plan kitchen / dining plan flows effortlessly and is ideal for entertaining. Beautifully arranged shaker style base and wall cabinets in a modern colour palette with wooden worksurfaces along one side concealing the integrated washing machine and dishwasher. The other side has a bank of wall cabinets with integrated oven and microwave. This space is well lit by the three windows along the front elevation of the house. The dining area features the stunning lantern skylight and opens out to the rear garden by the patio doors.
W/C
Just off the dining area is the w/c with a wall mounted wash hand basin, low level w/c and heated towel rail.
Master bedroom
16' 11'' x 9' 9'' (5.15m x 2.96m)
Door to ensuite and door to cupboard housing the combi boiler. 2 windows to the front elevation.
En-suite
Double shower cubicle, wall mounted wash hand basin and corner w/c. Heated towel rail.
Bedroom 2
13' 10'' x 10' 1'' (4.22m x 3.08m)
To the rear elevation.
Bedroom 3
11' 9'' x 11' 6'' (3.57m x 3.50m)
Third double bedroom to the front elevation currently being used as a study / dressing room with a bank of mirrored wardrobes along one wall. This room has exposed wooden beams.
First Floor Landing
Landing provides access to all first floor rooms and the part boarded loft with pull down ladder; ideal storage.
Rear Garden
Charming and alluring cottage garden which is perfectly secluded. With a stunning curved brick wall boundry with hidden stained glass feature. Brick built potting shed, paved patio area and low maintenence artificial grass.
Front garden
Stunning curved brick walls guide you to the front door with its wooden beam canopy. Front garden has decorative trees and shrubs and a gravel courtyard. Driveway provides off road parking.
Tenure
We are advised this is leasehold with a peppercorn rent. 999 years lease from 1965
Council Tax
Band D
Financial Advice
Cornerstone Estates offer Independent Financial Services including Mortgage Advice. Why not take advantage of a FREE initial consultation to see if our whole of market products can save you money, or if we can lend you more to help you achieve your dream home? Your home could be at risk if your do not keep up repayments on your mortgage or other loan secured on it.
| Name | Location | Type | Distance |
|---|---|---|---|
Ashton-Under-Lyne OL6 9EX



