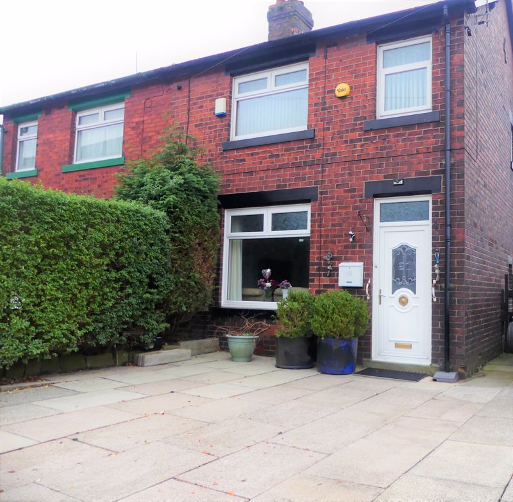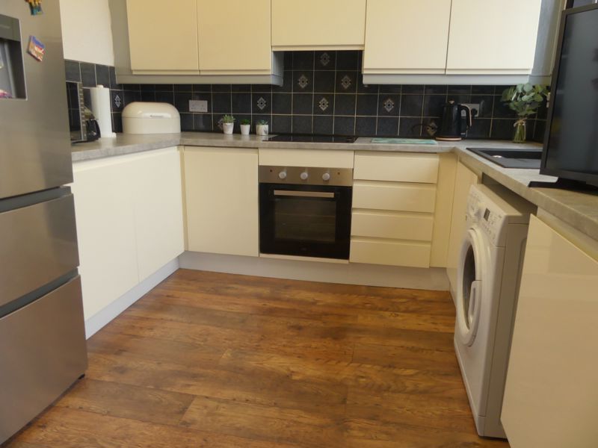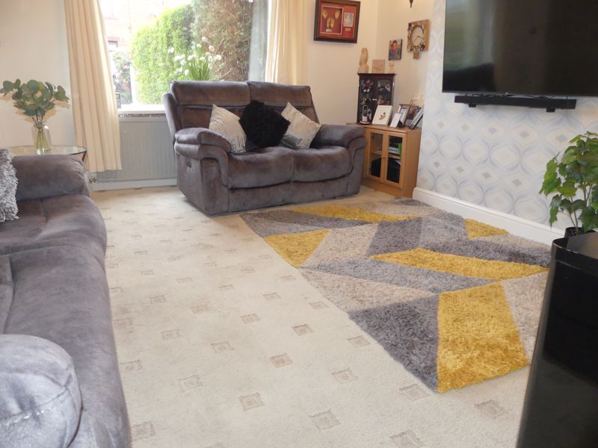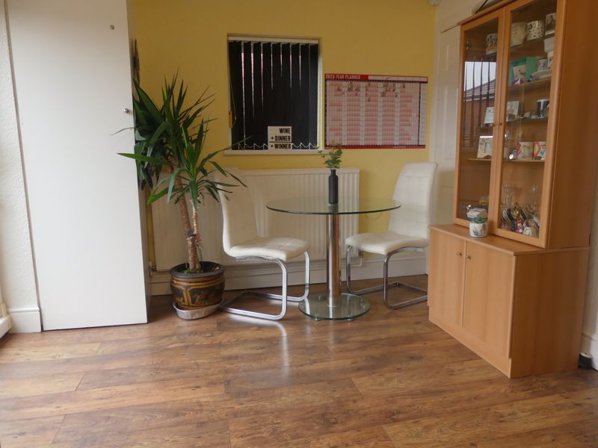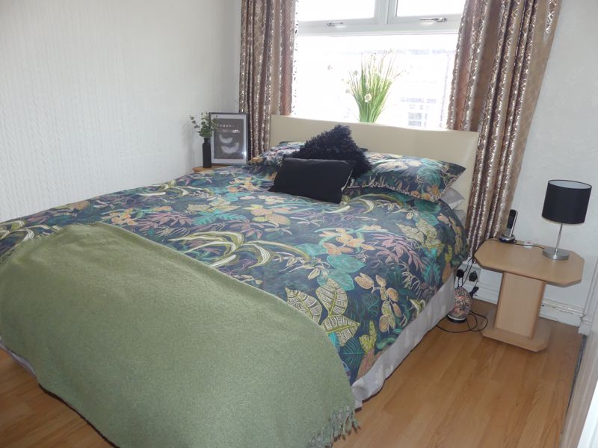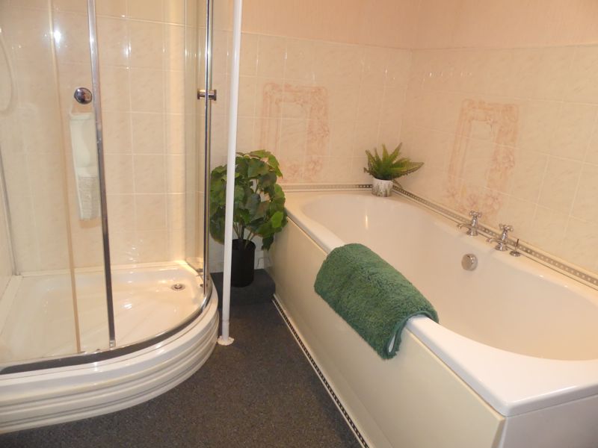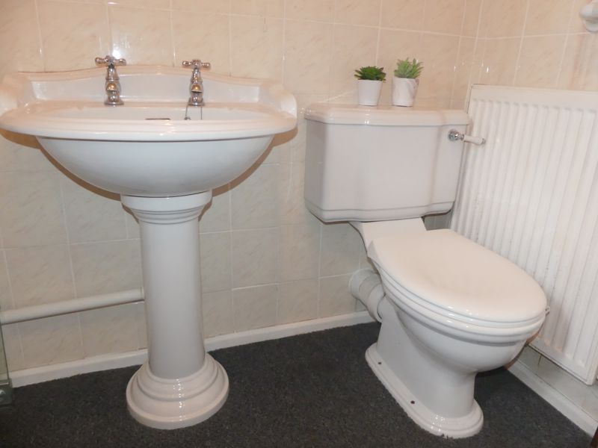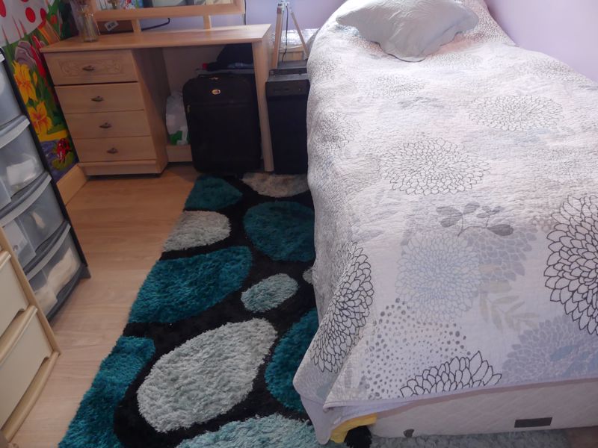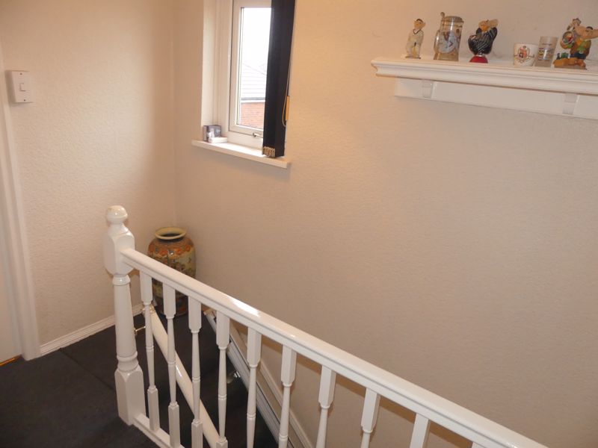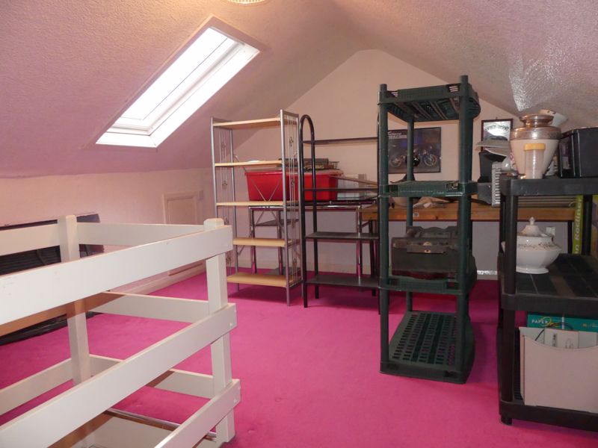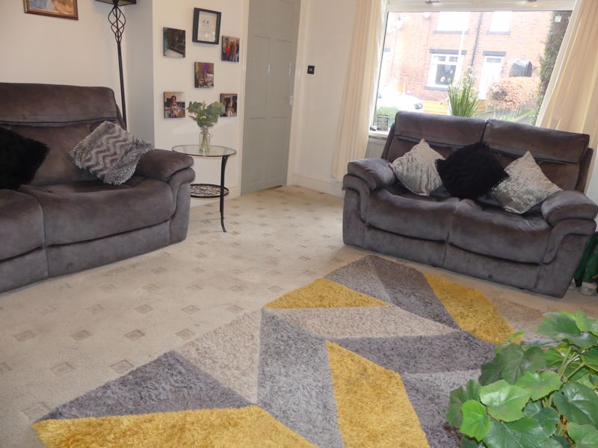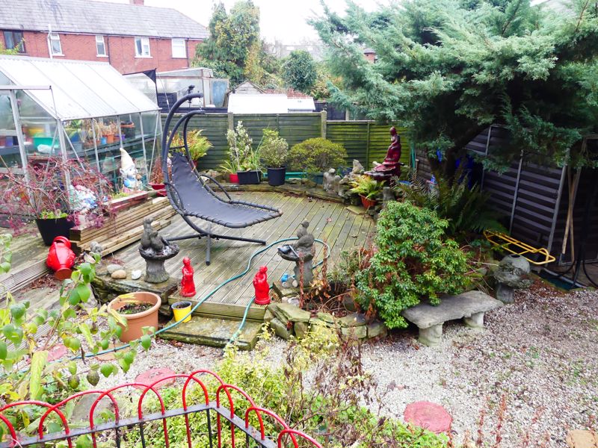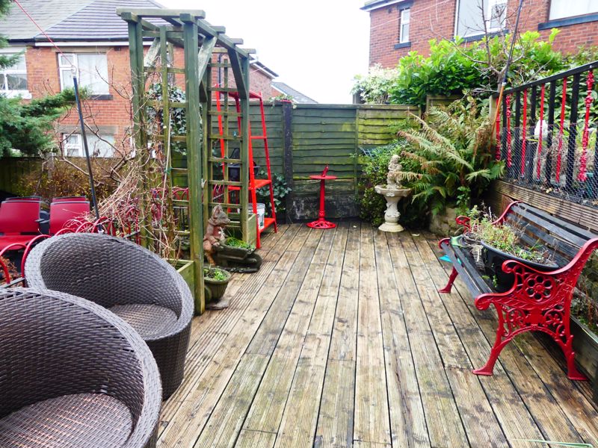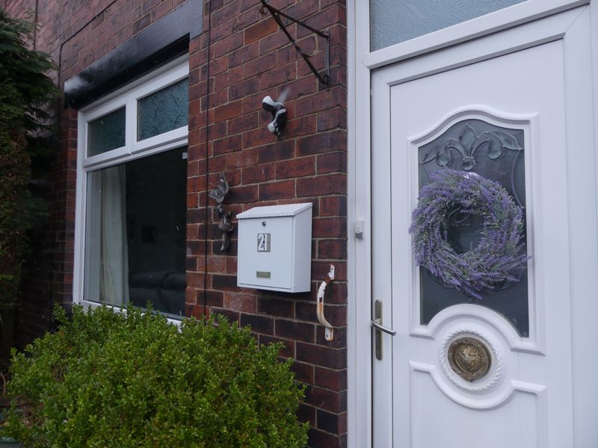Worsley Place Shaw, Oldham £184,950
Please enter your starting address in the form input below. Please refresh the page if trying an alernate address.
- 4 bedrooms
- Fitted kitchen / diner
- Large garden
- 4 piece bathroom
- Double driveway
- Freehold
4 bedroom semi detached home with lovely garden offering FREEHOLD versatile accommodation. This much loved family home has been extended into the loft to maximise the space. Briefly comprising; Entrance hall, lounge and fitted dining kitchen to the ground floor, 3 bedrooms and 4 piece family bathroom to the first floor and a large loft room on the second floor. Externally, this property benefits from a double driveway to the front and a beautiful cottage garden to the rear, which is an ideal retreat in all seasons. This property is ideal for the growing family due to its location on a cul-de-sac close to Shaw centre, it's proximity to transport links including the Metrolink station, and good local schools.
Entrance Hall
6' 2'' x 4' 1'' (1.87m x 1.25m)
Door to lounge. Stairs to first floor accommodation. Electric cupboard
Lounge
14' 9'' x 13' 6'' (4.50m x 4.12m)
Large lounge leading to kitchen
Kitchen/Diner
9' 6'' x 16' 11'' (2.90m x 5.16m)
Fitted with cream gloss handleless doors, this kitchen has integrated oven, hob and extractor fan. Space for fridge/freezer and plumbed for automatic washing machine. The dining area has a side window, pantry and 2 year old Woucester boiler concealed in a cupboard. Patio doors open up to the rear garden.
Bedroom 1
11' 9'' x 9' 5'' (3.59m x 2.88m)
Double bedroom with fitted wardrobes / storage.
Bedroom 2
8' 4'' x 6' 0'' (2.53m x 1.83m)
To the rear elevation.
Bedroom 3
8' 4'' x 6' 0'' (2.53m x 1.83m)
Single bedroom to the front elevation.
First Floor Landing
Window to the side. Doors to all first floor rooms and the stairs to the loft.
Bedroom 4
11' 7'' x 15' 6'' (3.53m x 4.73m)
In the loft space, this room has a skylight and eaves storage.
Front garden
Driveway for 2 or more cars. Gated access to the rear garden. Shed.
Rear Garden
Set over 3 levels, this mature garden has a deck patio leading out from the dining room, steps to the next decked level and gravel lower level. Surrounded by planting beds and shrubs with a greenhouse and 3 additional sheds for storage.
Council Tax
Band A
Financial Advice
Cornerstone Estates offer Independent Financial Services including Mortgage Advice. Why not take advantage of a FREE initial consultation to see if our whole of market products can save you money, or if we can lend you more to help you achieve your dream home? Your home could be at risk if your do not keep up repayments on your mortgage or other loan secured on it.
| Name | Location | Type | Distance |
|---|---|---|---|

Oldham OL2 7BQ



