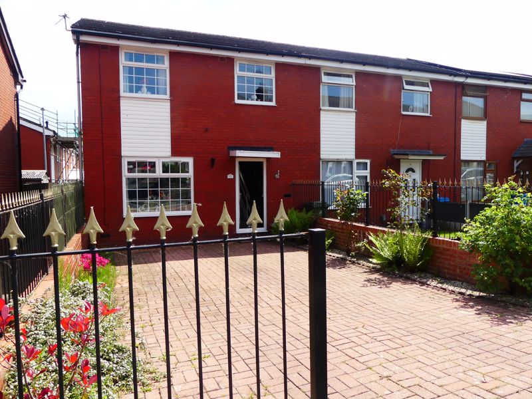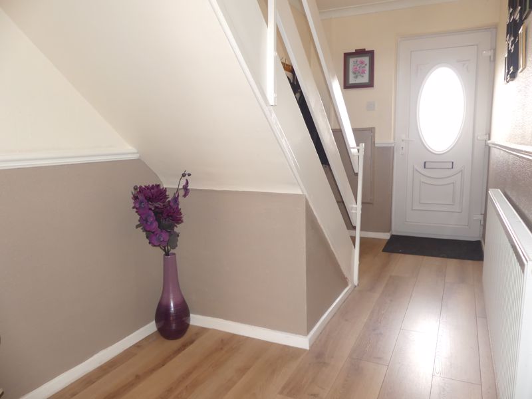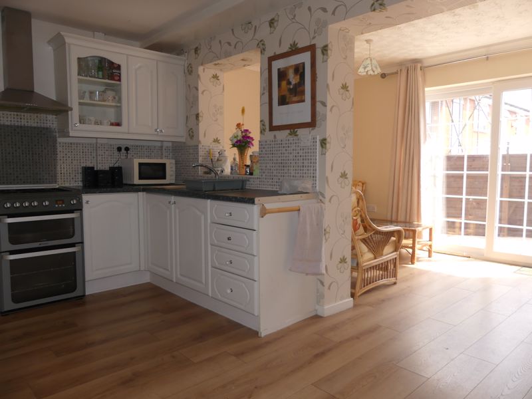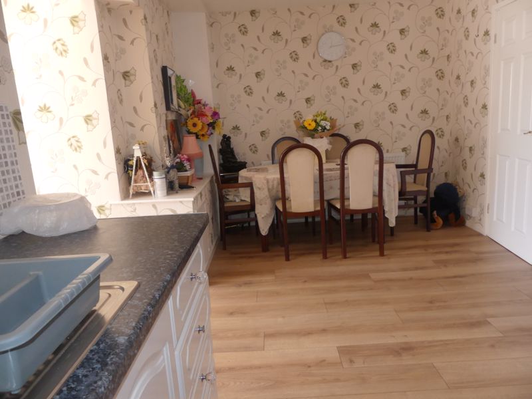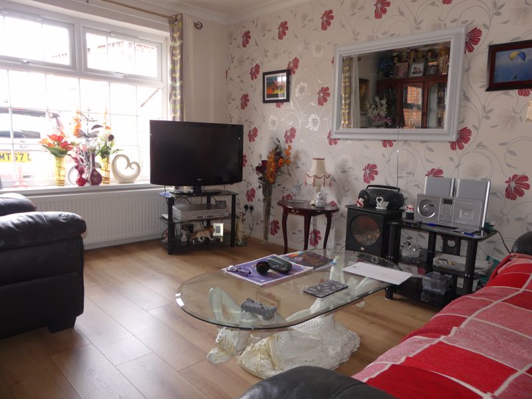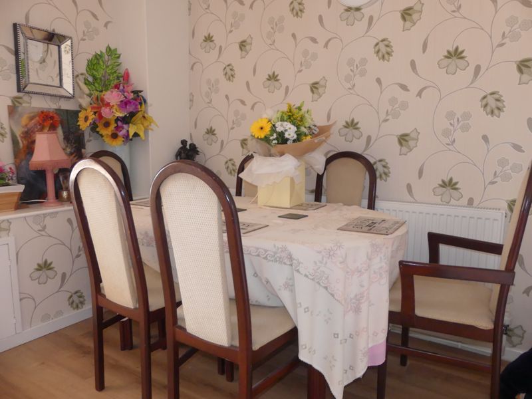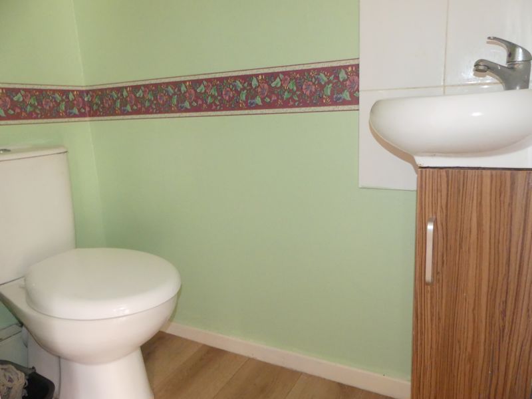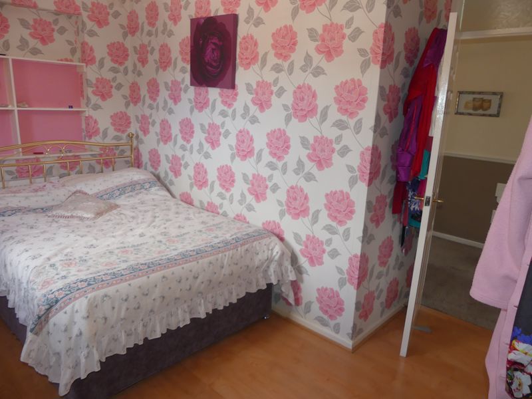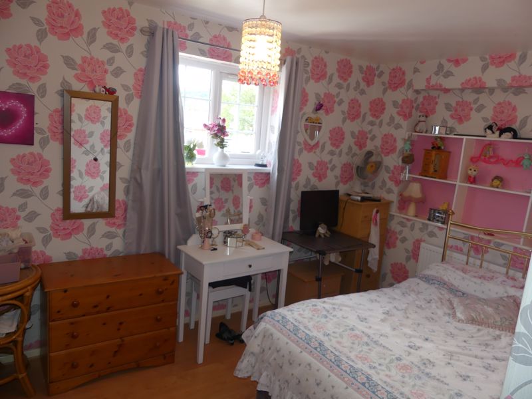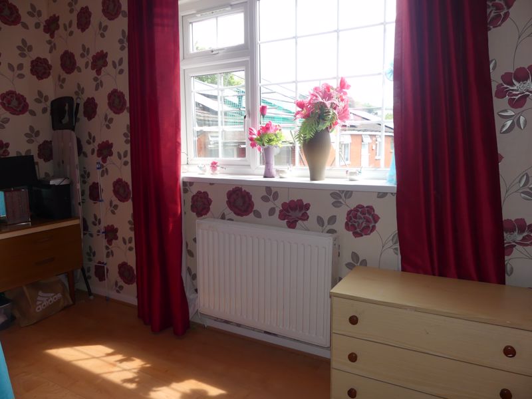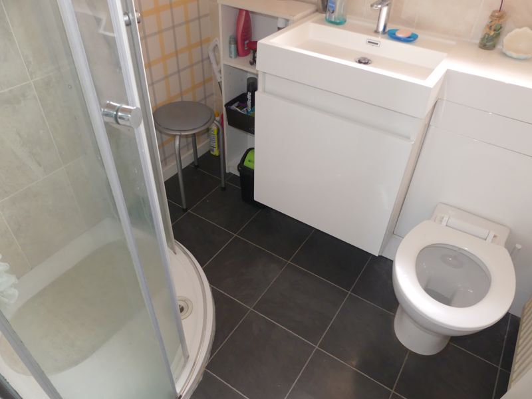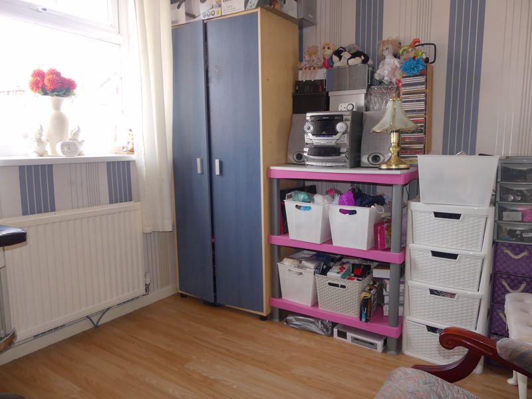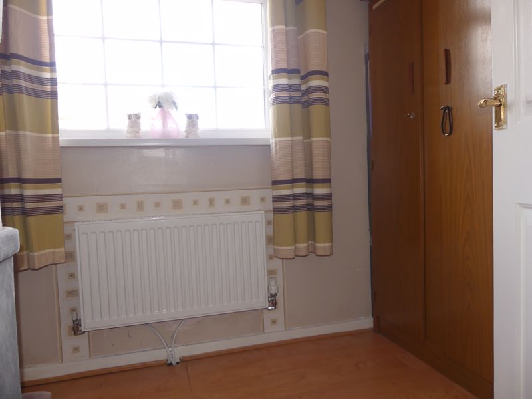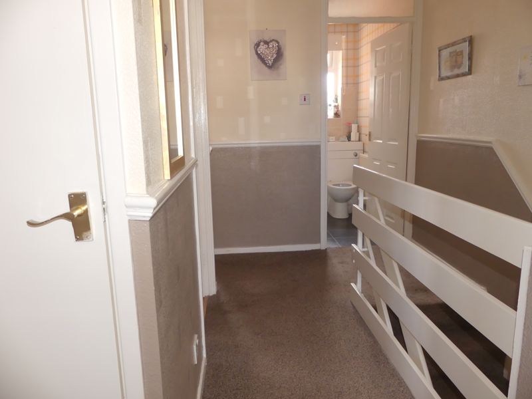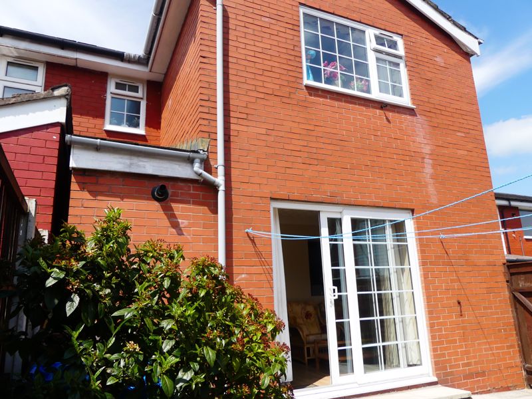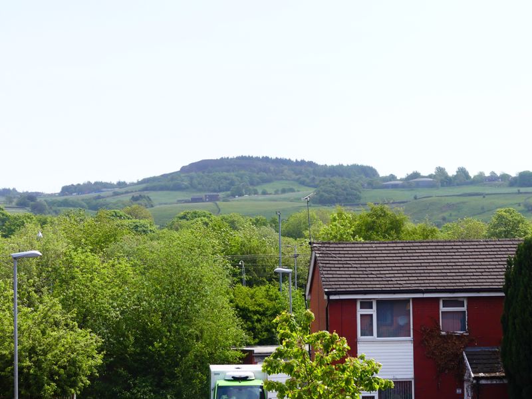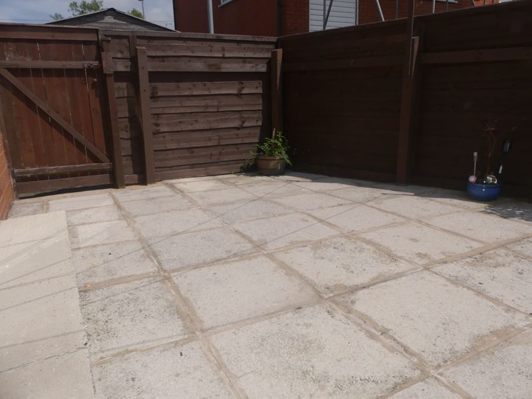Oak Street Shaw, Oldham £199,999
Please enter your starting address in the form input below. Please refresh the page if trying an alernate address.
- 4 bedrooms
- Sun room
- Utility room
- Fitted Kitchen
- Private rear yard
- Driveway
- Dining room
- Guest w/c
- FREEHOLD
- NO CHAIN
Fantastic 4 bedroom family home complete with 2 reception rooms and separate utility. Internally this spacious property briefly comprises; Entrance hall, lounge, dining kitchen, sun room, guest w/c and utility. TO the first floor are the 4 bedrooms and the family bathroom. Externally this property benefits from a large driveway and a low maintenance rear yard. Being just a short walk from Shaw centre, this property is ideally placed for the tram, local amenities and desirable schools. Offering this freehold, well maintained property with no onward chain makes it a highly desirable choice for the growing family, book your viewing early to avoid disappointment
Entrance Hall
A welcoming entrance to the home with doors leading to the lounge and dining kitchen
Lounge
13' 6'' x 11' 7'' (4.12m x 3.52m)
Dining kitchen
9' 5'' x 17' 7'' (2.88m x 5.37m)
Kitchen fitted with white base and wall cabinets and contrasting worktops. Ample space for dining. Open to the sun room / additional sitting room to the rear.
Sun room
7' 8'' x 11' 11'' (2.33m x 3.62m)
Lovely relaxing sitting room with patio doors overlooking the rear garden. Door to the utility room.
Utility room
4' 8'' x 4' 9'' (1.43m x 1.45m)
Plumbed for automatic washing machine. Combi boiler. Door to the guest w/c
W/C
2' 7'' x 4' 9'' (0.80m x 1.45m)
Corner wash hand basin and low level w/c.
Bedroom 1
14' 2'' x 12' 11'' (4.33m x 3.94m)
Double bedroom to the rear elevation
Bedroom 2
14' 10'' x 11' 7'' (4.53m x 3.52m)
Double bedroom to the side elevation
Bedroom 3
8' 10'' x 8' 8'' (2.70m x 2.63m)
Smaller double bedroom to the front elevation
Bedroom 4
5' 9'' x 8' 11'' (1.76m x 2.71m)
Single bedroom to the front elevation
Shower Room
5' 5'' x 6' 0'' (1.65m x 1.82m)
Corner shower cubicle and vanity wash hand basin and w/c.
First Floor Landing
Providing access to all first floor rooms and the loft, this landing also has 2 handy storage cupboards.
Front garden
The front of this property has a driveway, black and gold railings and planted borders
Rear Garden
Low maintenance rear yard with side gate.
| Name | Location | Type | Distance |
|---|---|---|---|
Oldham OL2 8UZ



