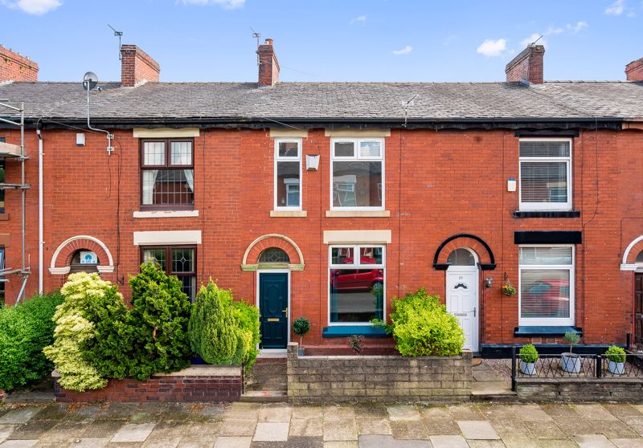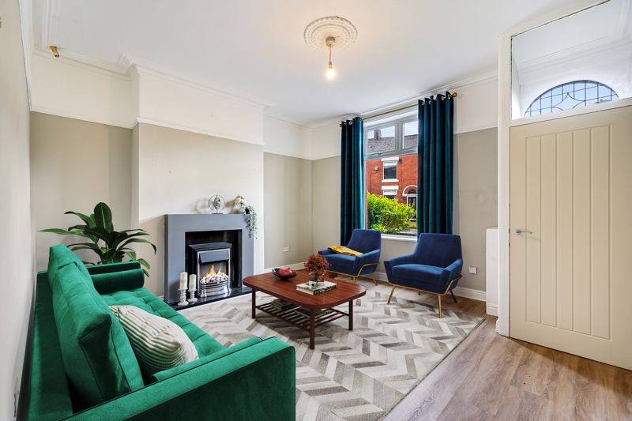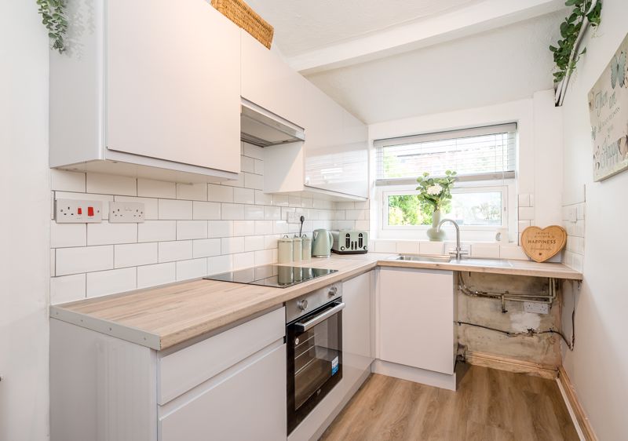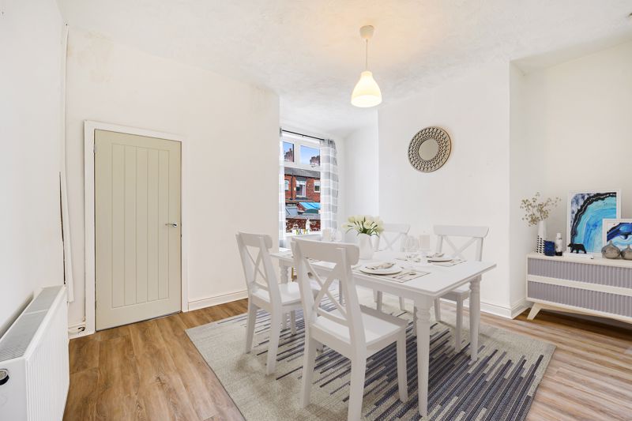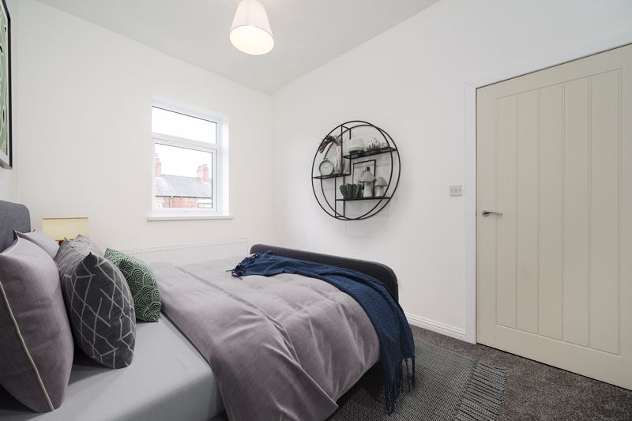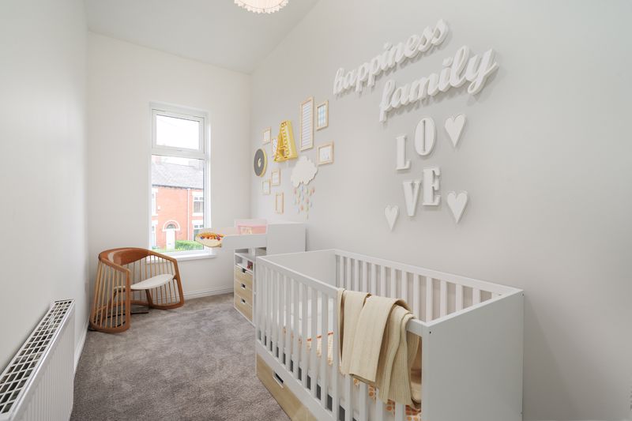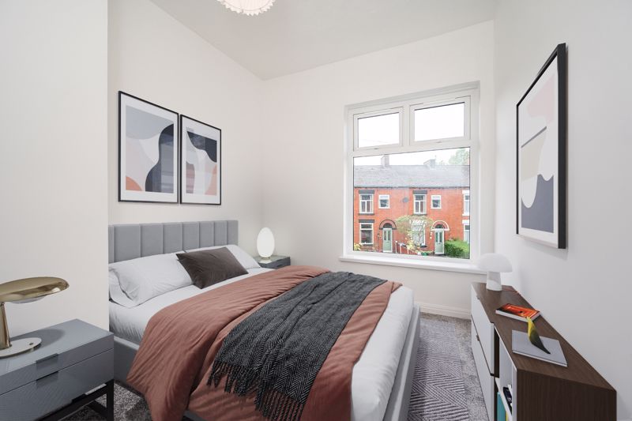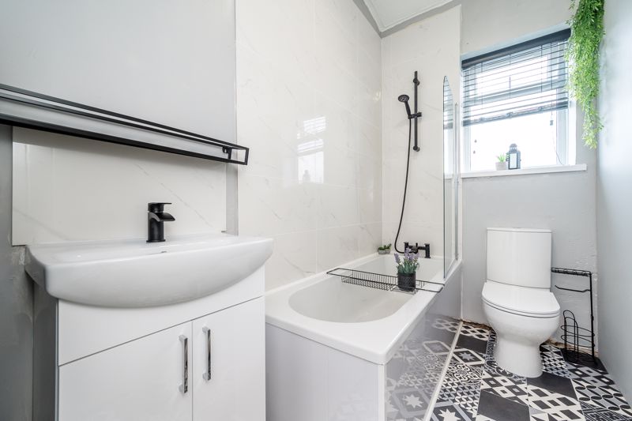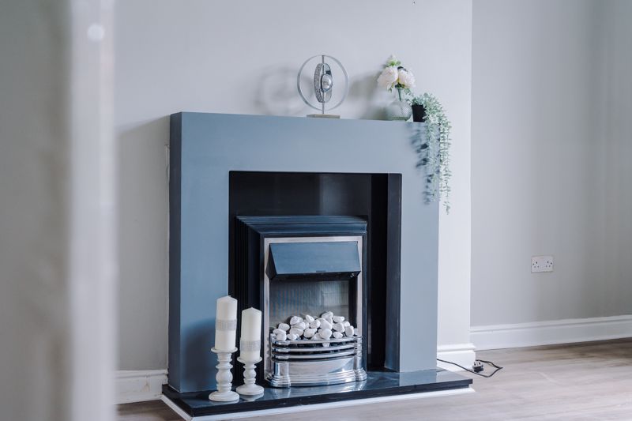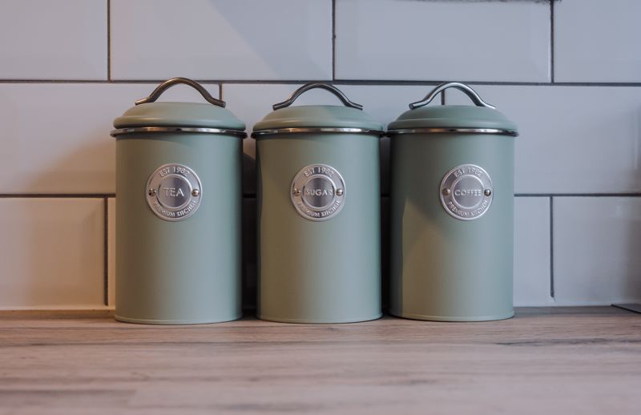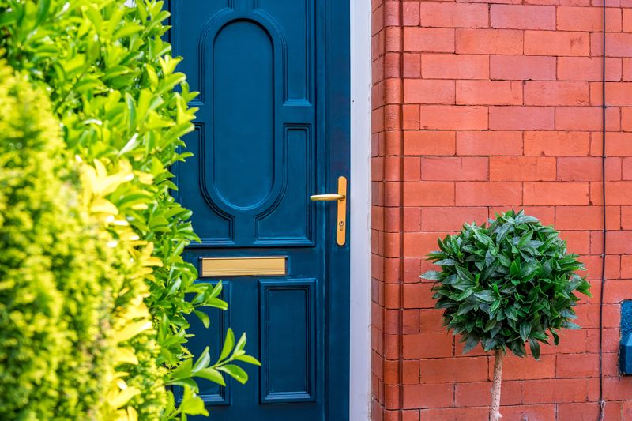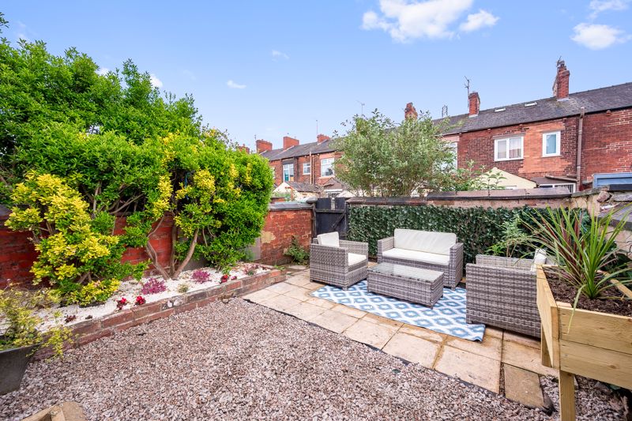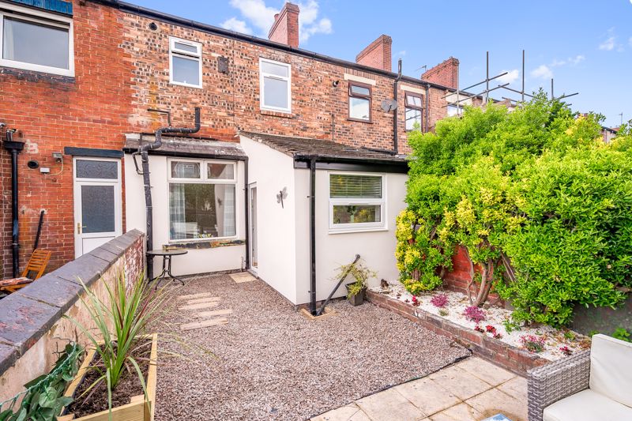Cowper Street Middleton, Manchester £179,950
Please enter your starting address in the form input below. Please refresh the page if trying an alernate address.
- Fully refurbished
- 2 reception rooms
- Newly fitted modern kitchen
- 3 bedrooms
- New fitted bathroom
- Private rear garden
- Close to Mills Hill Train Station
- Vacant possession
Recently refurbished 3 bedroom extended terraced home on the border of Middleton and Chadderton. This spacious home has been modernised throughout and briefly comprises; Entrance vestibule, large lounge, dining room and modern fitted kitchen. To the first floor are the two double bedrooms, the third large single bedroom and the newly fitted bathroom. Externally the property has a garden front and a private rear yard both of which have had work done to make the space more appealing. Under the current owner, this property has been renovated throughout with a modern finish and benefits from; New windows, damp proof course, new fitted kitchen, new fitted bathroom, roof work, new internal doors, full redecoration and flooring in every room, some new radiators and K-rend on the lower rear of the building. Please note some rooms have been virtually staged to better showcase the potential of the rooms and the spaces in the home.
Lounge
14' 3'' x 13' 5'' (4.34m x 4.08m)
Entrance vestibule, large lounge which benefits from a damp proof course. Luxury Vinyl Tile flooring. Feature fireplace. New radiator.
Dining Room
14' 3'' x 14' 2'' (4.34m x 4.33m)
Spacious second reception room. damp proof course. Luxury Vinyl Tile flooring. New radiator. Storage under the stairs.
Kitchen
10' 11'' x 5' 11'' (3.32m x 1.81m)
Modern soft grey gloss kitchen base and wall cabinets with wood effect worktops. Subway style tiles. Integrated oven, hob and extractor fan. New window and ecowood venetian blinds. Damp proof course. Luxury Vinyl Tile flooring. New radiator. Door to the rear yard.
Bedroom 1
10' 6'' x 8' 8'' (3.19m x 2.64m)
To the front elevation. New window and carpet.
Bedroom 2
10' 11'' x 8' 2'' (3.33m x 2.50m)
To the rear elevation. New window and carpet. Built in storage.
Bedroom 3
13' 4'' x 5' 7'' (4.06m x 1.70m)
To the front elevation. New window and carpet. Built in storage.
Bathroom
Newly fitted bathroom in white with black taps for a modern finish. Panel bath with shower above and glass screen, vanity wash hand basin and low level w/c. Part tiled. Black towel rail. Boiler in built in unit. New window and ecowood venetian blinds. Vinyl flooring.
Rear Garden
The rear of the garden has a patio area for relaxing or entertaining and a gravel area along with a raised flowerbed. The exterior of the property benefits from new render done in K-Rend and new guttering.
| Name | Location | Type | Distance |
|---|---|---|---|
Manchester M24 2FE



