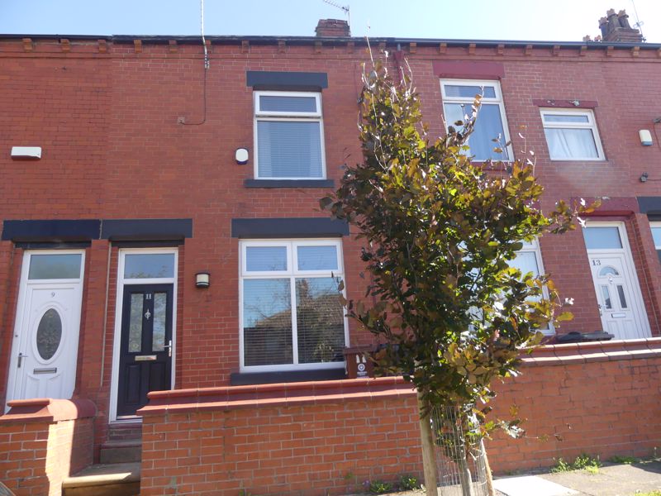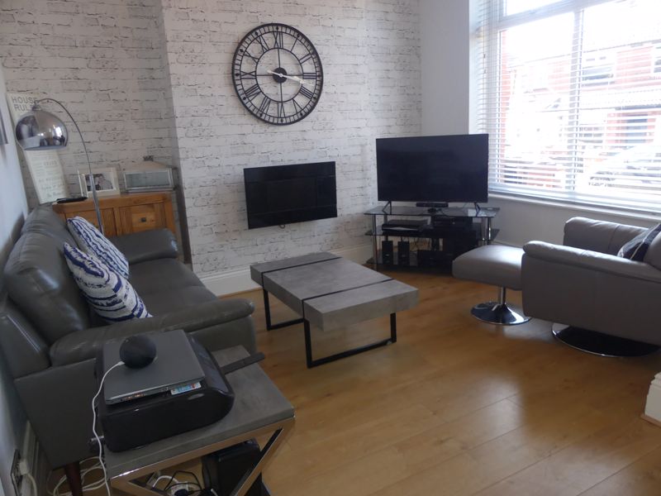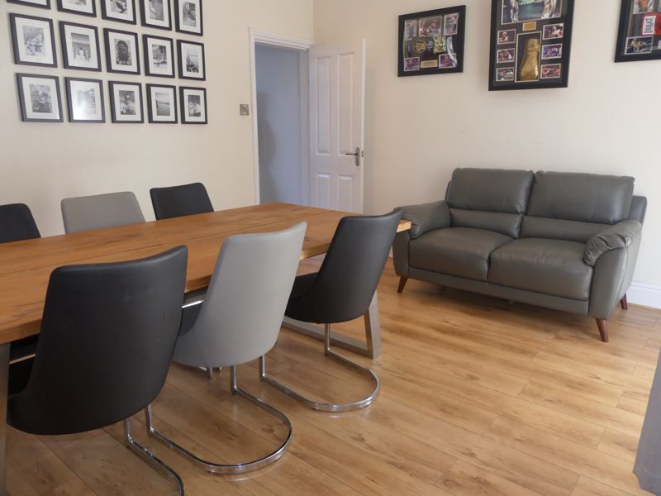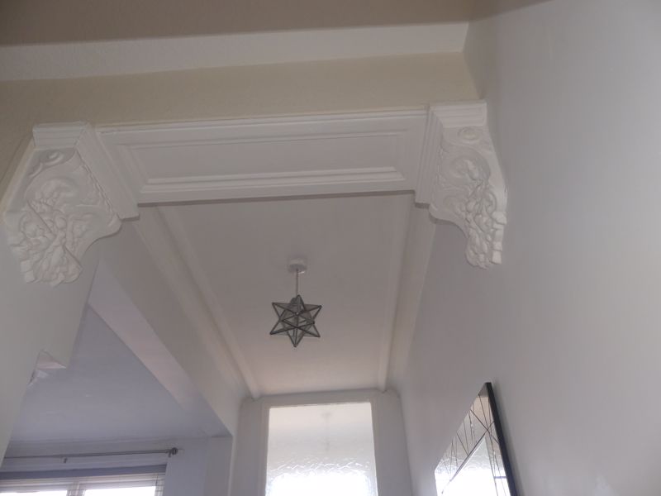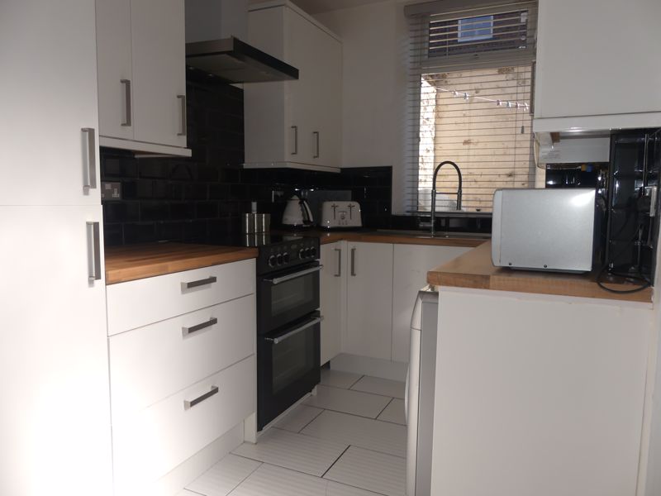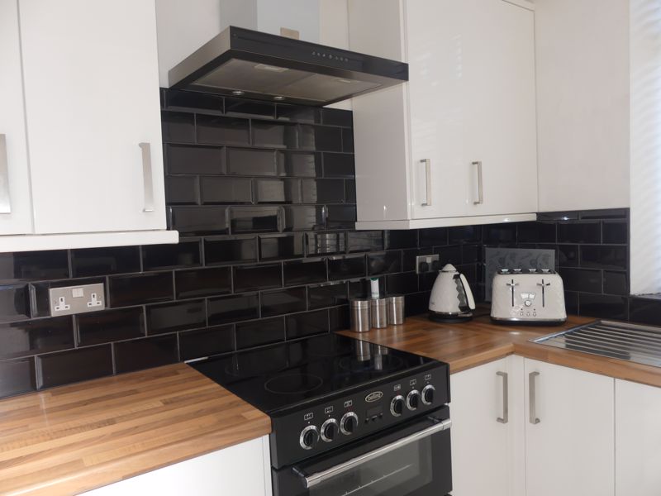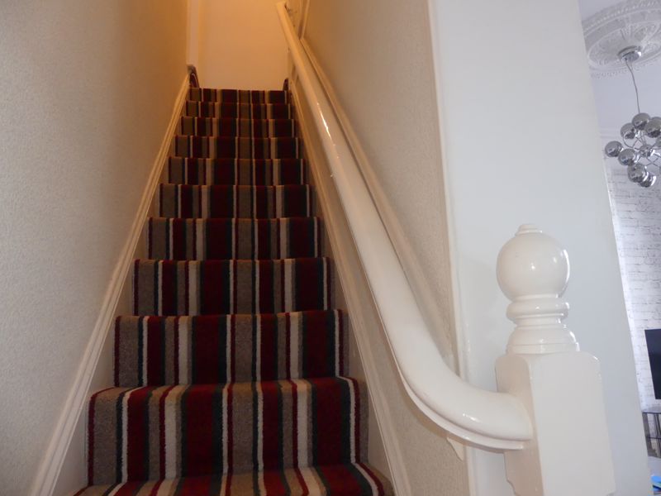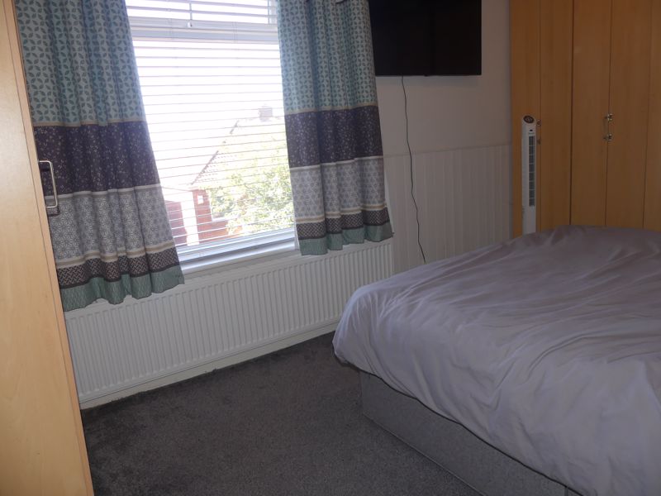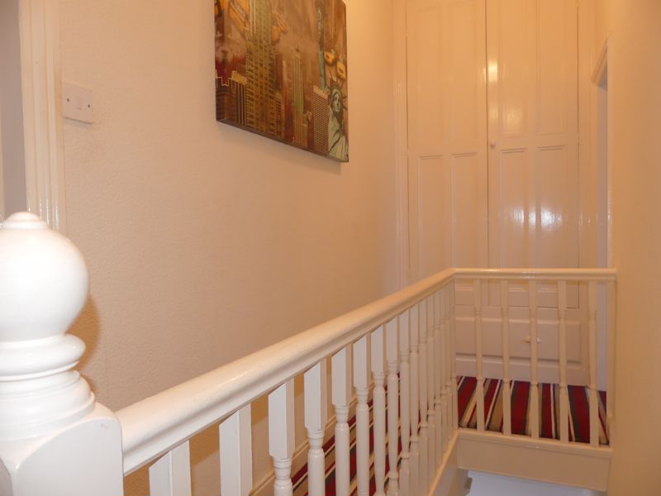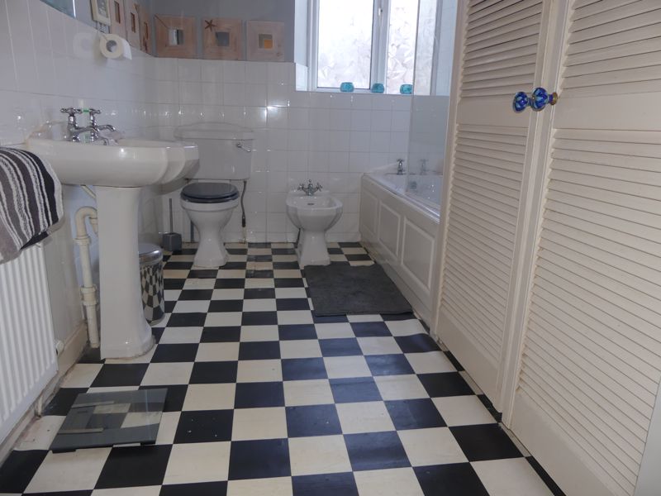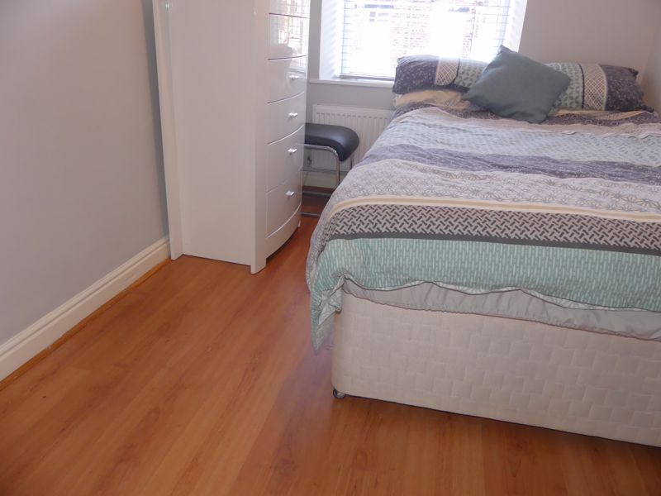Albany Street, Oldham £134,950
Please enter your starting address in the form input below. Please refresh the page if trying an alernate address.
- Two Double Bedrooms
- Two Reception Rooms
- Large Bathroom
- period Features
- Private Rear Yard
- Tree Lined Street
Beautifully finished terraced home with period features. Set on a tree lined street with grass verges and a garden front, this property is ready for the right buyer to move straight in. Externally the property has all new upvc windows and doors. Internally the entrance porch leads to an open lounge, with high ceilings and detailed original coving. The dining room is spacious and is open to the modern white gloss fitted kitchen. Upstairs are the two double bedrooms the main having an array of wardrobes, and a large bathroom with a mains shower. The landing features the original fitted storage and is perfectly positioned for anyone wanting to convert the main bedroom into two, to create a 3 bed property.
Vestibule
3' 10'' x 3' 1'' (1.16m x 0.94m)
Leading to lounge.
Lounge
11' 8'' x 13' 7'' (3.55m x 4.15m)
Beautifully decorated with laminate flooring, original coving and cornice. Chimney breast. Newly fitted blinds.
Dining Room
12' 2'' x 14' 7'' (3.72m x 4.44m)
Lovely room that is large enough to take not only a large dining room table , but also other furniture too. This room that has views to the rear also leads to the fitted kitchen.
Kitchen
10' 3'' x 6' 9'' (3.12m x 2.05m)
White modern gloss units with slot in modern cooker , integrated fridge freezer and dish washer. The washer is also included. Tiled flooring.
Rear Garden
Artificial lawn with a patio area.
Bedroom 1
10' 0'' x 12' 8'' (3.04m x 3.87m)
Large room with front aspect built in shelving. There are wall to wall wardrobes that are also included.
Landing
4' 6'' x 13' 5'' (1.36m x 4.08m)
With original features and balustrade.
Bedroom 2
12' 1'' x 7' 3'' (3.69m x 2.20m)
Double room with rear aspect and laminate flooring.
Family Bathroom
12' 0'' x 7' 0'' (3.67m x 2.14m)
Much larger than average bathroom that has 3 door fitted storage cupboards and a 4 piece white suite. Mains bath over shower . This room has plenty of space to install a large walk in shower if required.
| Name | Location | Type | Distance |
|---|---|---|---|
Oldham OL4 2NT



