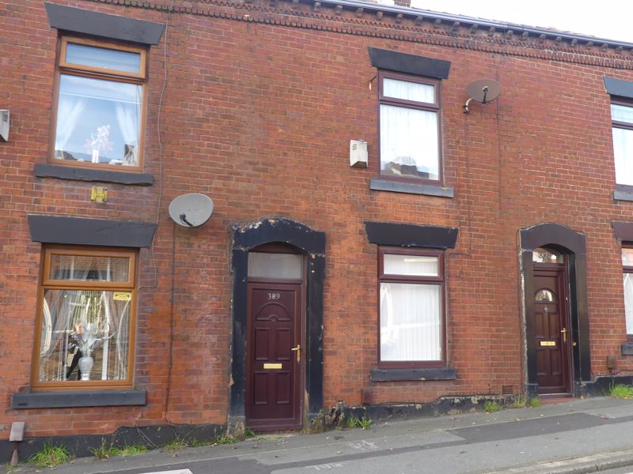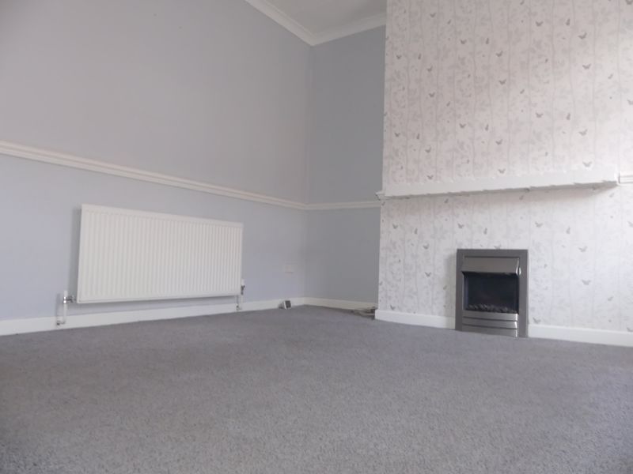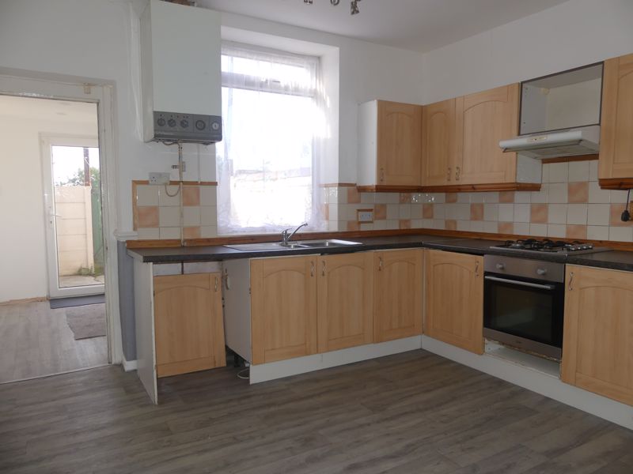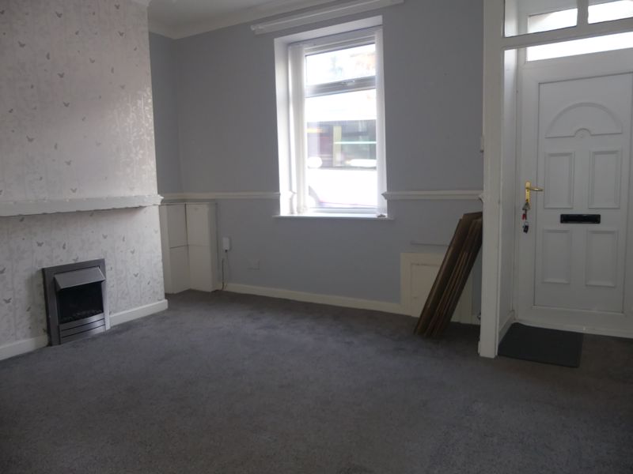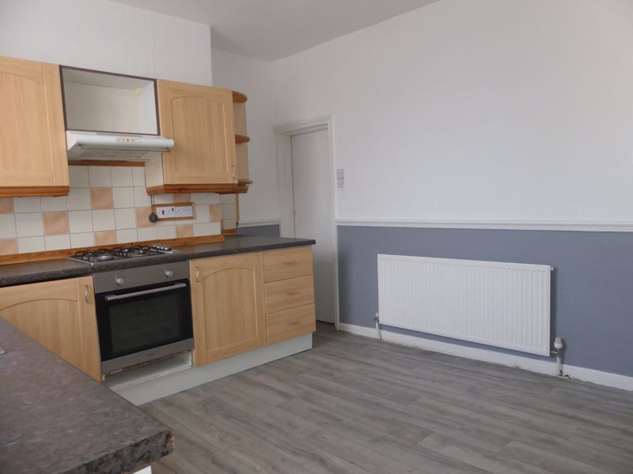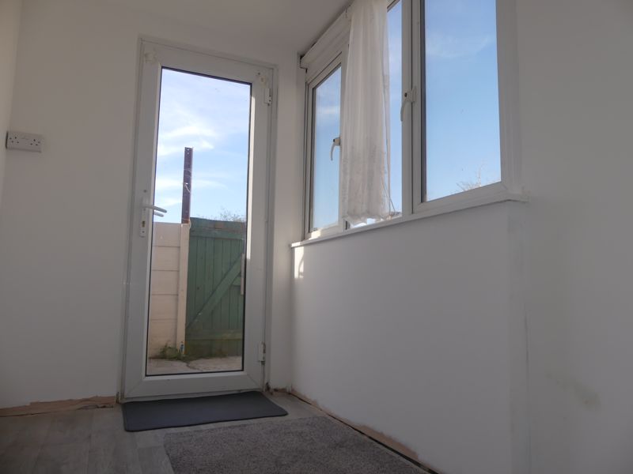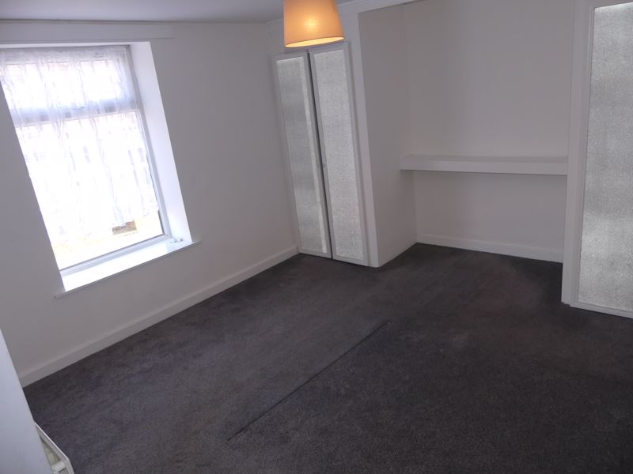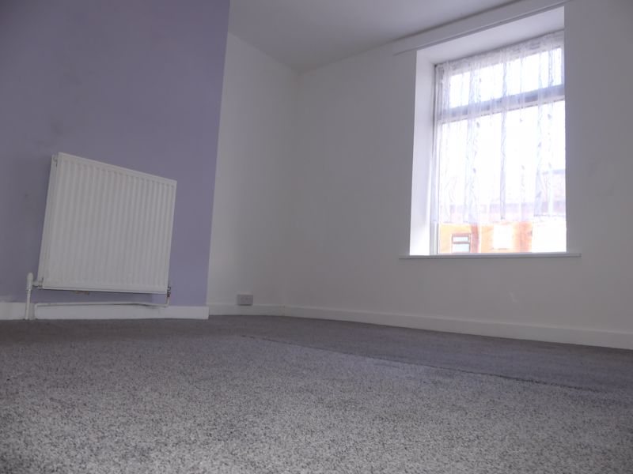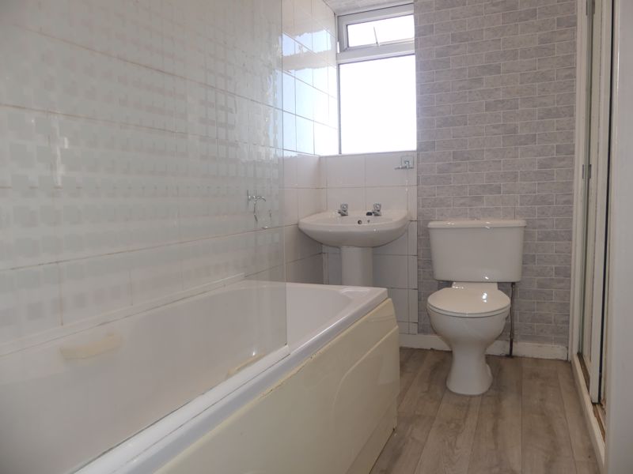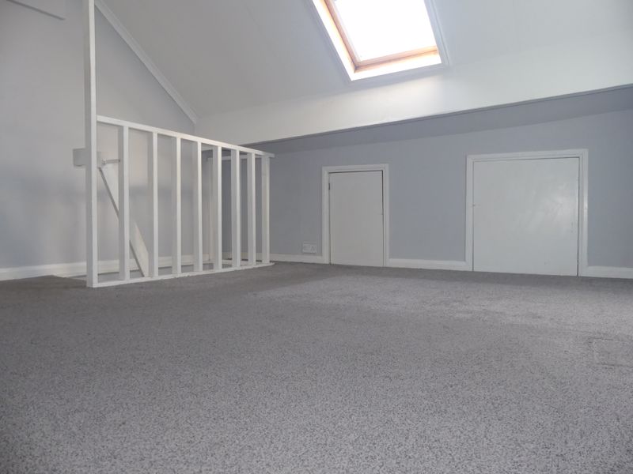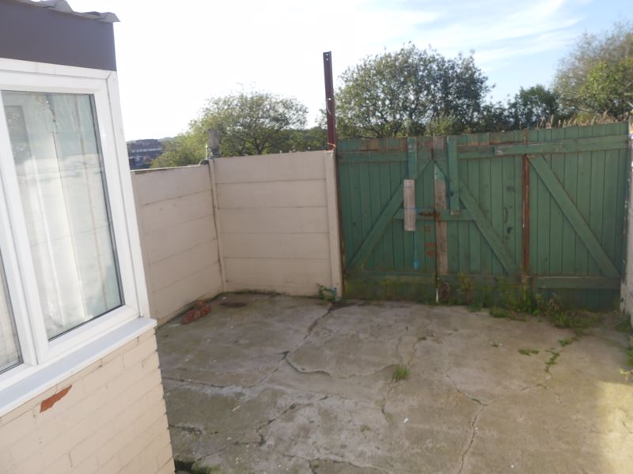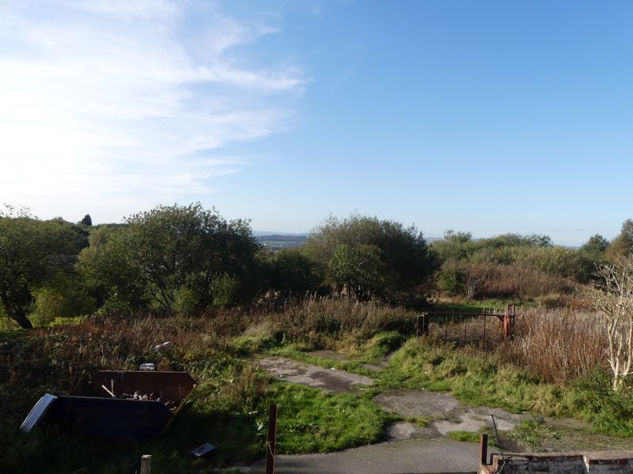Ripponden Road, Oldham £124,950
Please enter your starting address in the form input below. Please refresh the page if trying an alernate address.
- Large loft room
- 2 double bedrooms
- Utility Room
- Fitted Kitchen
- Large lounge
- Parking to the rear
- Freehold
- Vacant possession
Terraced house with the benefit of a utility and loft room. This 2 bedroom terraced house offers more than the standard property and briefly comprises; Entrance vestibule, nicely decorated lounge, dining kitchen, and utility room to the ground floor. To the first floor are the two double bedrooms and the fitted bathroom, steps lead up to the the second floor where the loft room complete with skylight could be used as a 3rd bedroom, home office or similar. To the rear of the property is a yard with gates that would open to allow off road parking. Benefitting from gas central heating and being offered with freehold and vacant possession, this property is a fantastic buy for someone looking to move straight in.
Lounge
12' 1'' x 14' 4'' (3.69m x 4.37m)
Large lounge with entrance vestibule
Kitchen/Diner
11' 8'' x 14' 4'' (3.56m x 4.36m)
Fitted with base and wall cabinets. Integrated oven, hob and extractor fan. Plumbed for automatic washing machine. Ample space for a table.
Utility room
9' 0'' x 5' 2'' (2.75m x 1.57m)
The extension is equipped with lighting and electricity points. Window to the side and glazed door to the rear yard
Bedroom 1
12' 1'' x 14' 4'' (3.68m x 4.37m)
To the front elevation with fitted wardrobes.
Bedroom 2
9' 1'' x 7' 8'' (2.78m x 2.33m)
To the rear elevation.
Bathroom
8' 7'' x 4' 11'' (2.62m x 1.51m)
Panel bath with shower above and glass screen, pedestal wash hand basin and low level w/c. Tiled walls. Built in storage cupboard
Loft Room
16' 1'' x 12' 6'' (4.89m x 3.82m)
Large loft room with steps leading up to it. Velux window. Storage in the eaves.
Rear yard
Rear yard has gates that open to allow for a car to park.
Tenure
We are advised this is freehold but confirmation should be sought from your solicitor.
Financial advice
Cornerstone Estates offer Independent Financial Services including Mortgage Advice. Why not take advantage of a FREE initial consultation to see if our whole of market products can save you money, or if we can lend you more to help you achieve your dream home? Your home could be at risk if your do not keep up repayments on your mortgage or other loan secured on it.
| Name | Location | Type | Distance |
|---|---|---|---|
Oldham OL1 4JN



