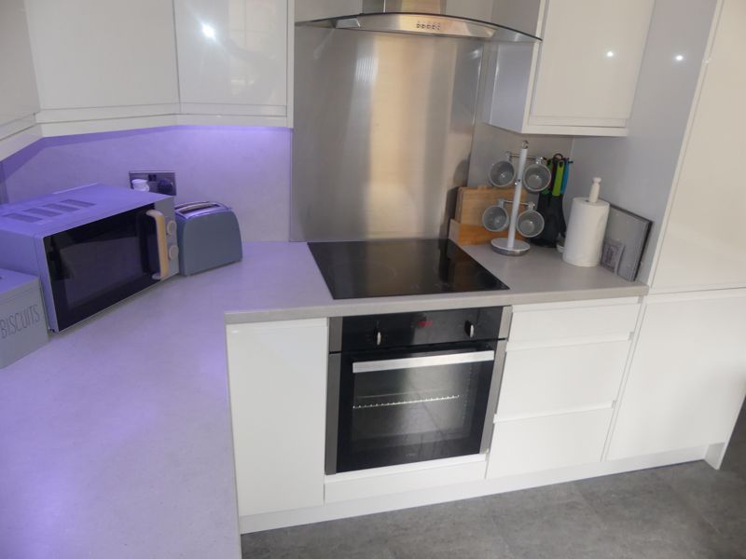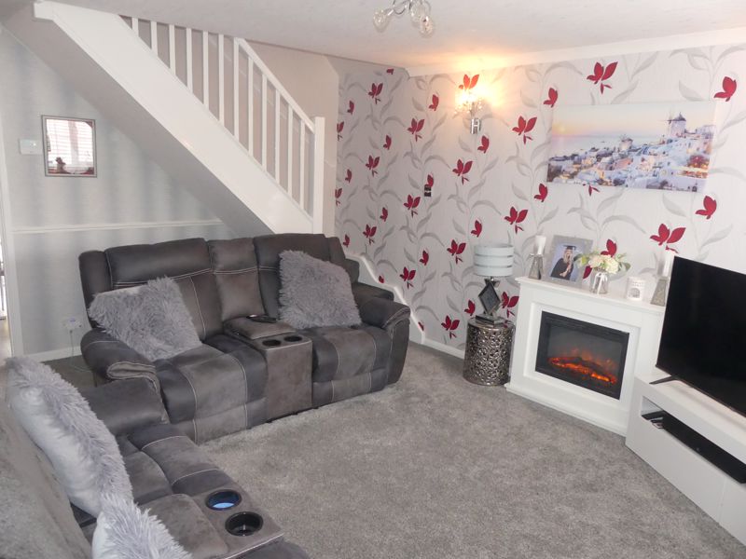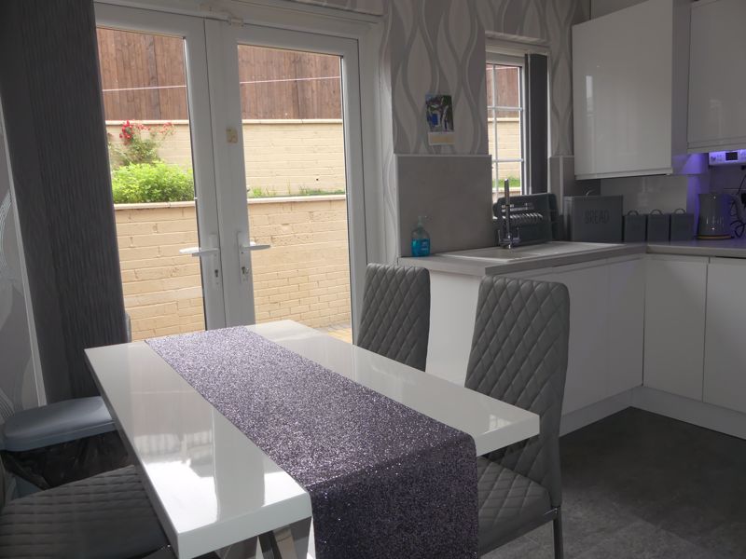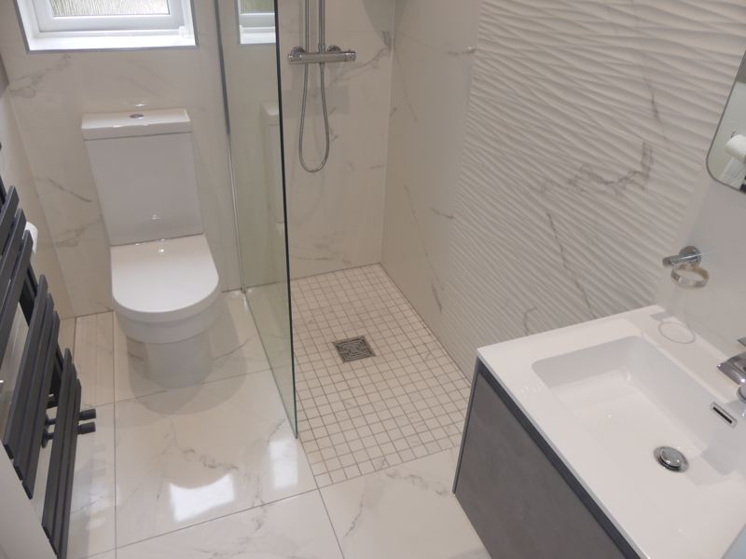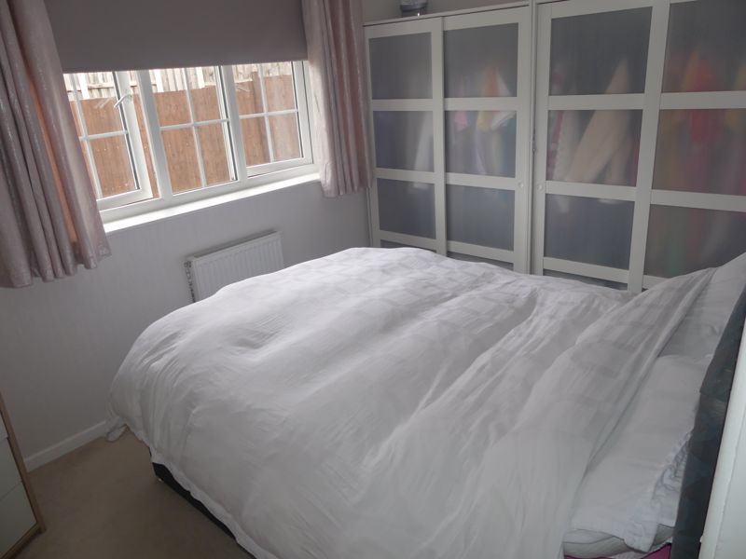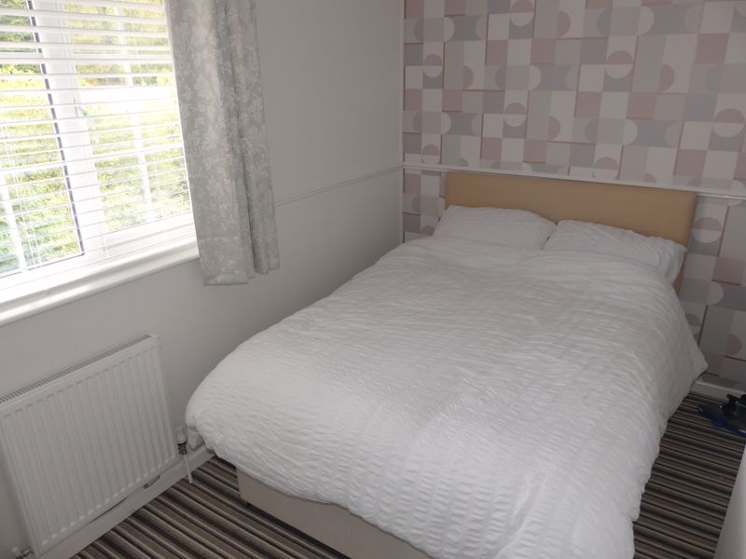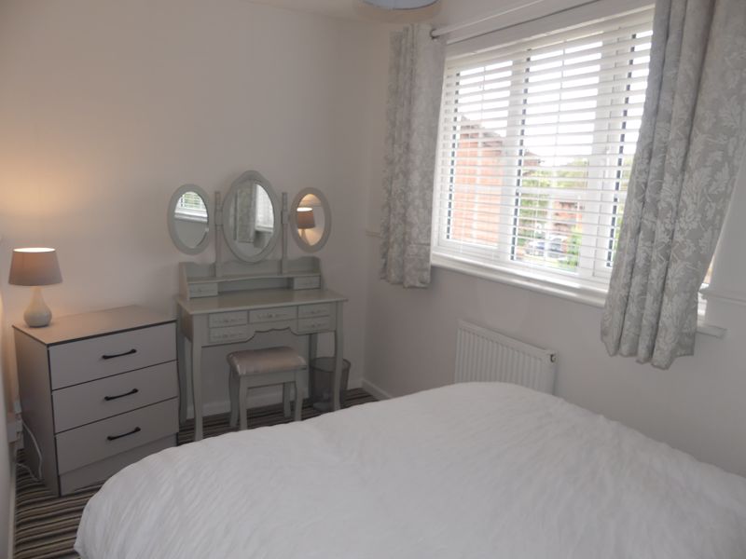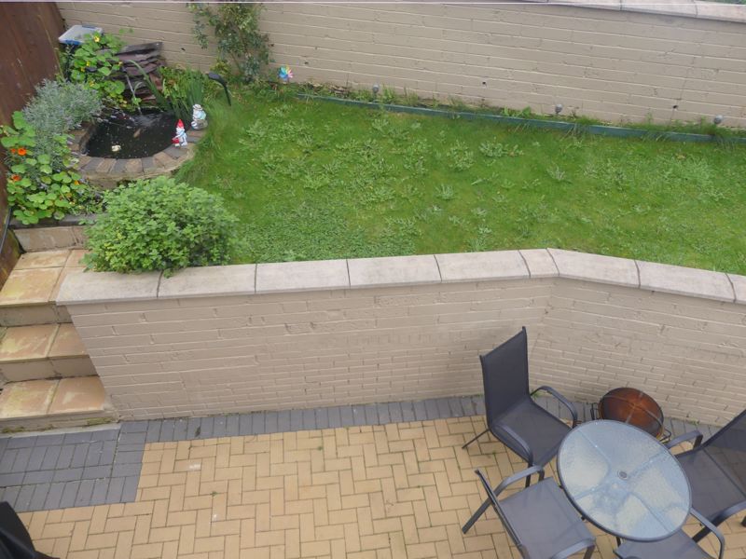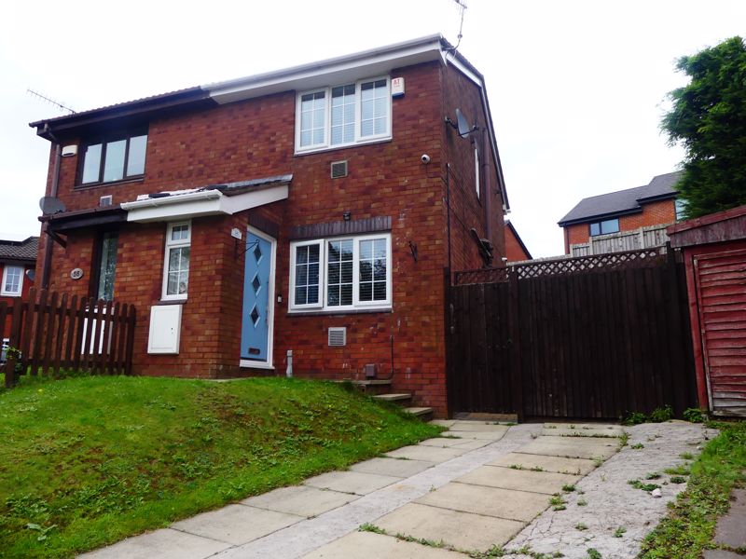Bottomfield Close, Oldham £159,950
Please enter your starting address in the form input below. Please refresh the page if trying an alernate address.
- Superior bathroom
- Modern fitted kitchen
- Large garden plot
- Driveway
- 2 double bedrooms
- Immaculately presented
- New Doors and windows
- New boiler
- Close to Metrolink station
- Quiet cul-de-sac
Immaculate 2 bedroom semi detached home ready to move in to, benefiting from newly fitted modern kitchen and bathroom. Internally this much loved property comprises; Entrance porch, lounge, dining kitchen with integrated appliances. To the first floor are the two double bedrooms and the shower room with walk in shower. Externally, this property has a lawn and driveway to the front and a tiered garden with artificial grass to the rear and a large patio to the side with timber built shed. The property itself has recently been improved and offers the buyer great value for money with the Rock door, new windows, new boiler and tasteful decor throughout. Internal viewings highly recommended.
Entrance Porch
Rock door. Window to the front. CCVT and alarm panel.
Lounge
Stairs to the first floor accommodation and door to the dining kitchen. Feature electric fireplace.
Dining kitchen
8' 5'' x 11' 11'' (2.57m x 3.64m)
Modern white gloss base and wall cabinets with concrete effect worktops. Integrated fridge, freezer, washing machine, oven and hob with extractor fan above. Combi Boiler. Space for dining table. French doors to the rear garden.
Bedroom 1
8' 6'' x 12' 0'' (2.6m x 3.65m)
Double bedroom to the front elevation.
Bedroom 2
8' 11'' x 12' 0'' (2.71m x 3.67m)
Double bedroom to the rear elevation.
Shower Room
4' 11'' x 7' 3'' (1.5m x 2.21m)
Walk in shower with dual heads and glass screen, floating vanity wash hand basin and low level w/c. Decorative towel rail. Beautifully textured marble effect tiled walls. Built in storage cupboard.
Tenure
We are advised this is leasehold with 972 years remaining and £50 per year ground rent.
Council Tax
Band A
Financial Advice
Cornerstone Estates offer Independent Financial Services including Mortgage Advice. Why not take advantage of a FREE initial consultation to see if our whole of market products can save you money, or if we can lend you more to help you achieve your dream home? Your home could be at risk if your do not keep up repayments on your mortgage or other loan secured on it.
Front garden
Driveway with gated access to the side patio and lawn to the side.
Rear Garden
ON a large plot, this garden has a paved patio to the side with a timber built shed, complete with electricity supply and lighting. The patio extends to the rear of the garden and there are steps up to the elevated levels with artificial grass and a feature pond.
| Name | Location | Type | Distance |
|---|---|---|---|
Oldham OL1 4AT




