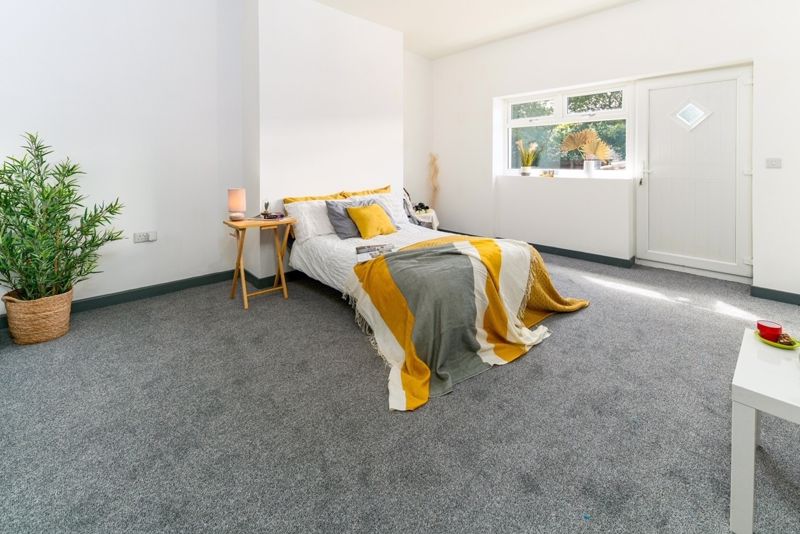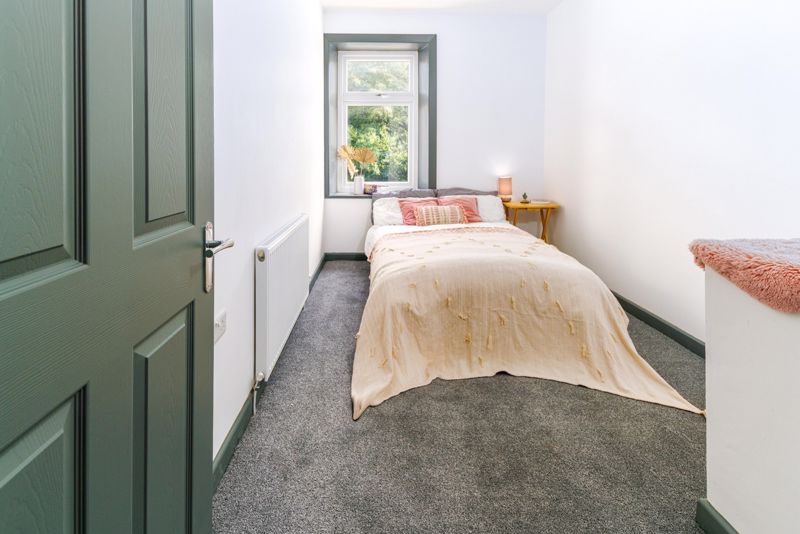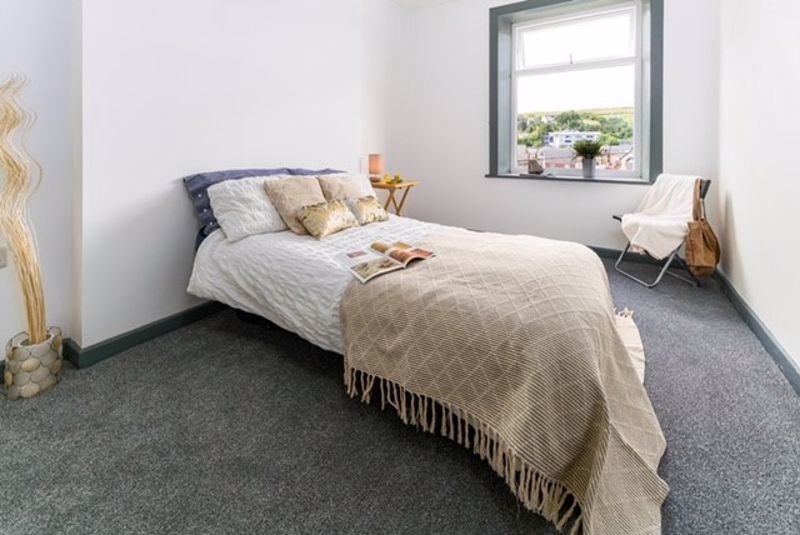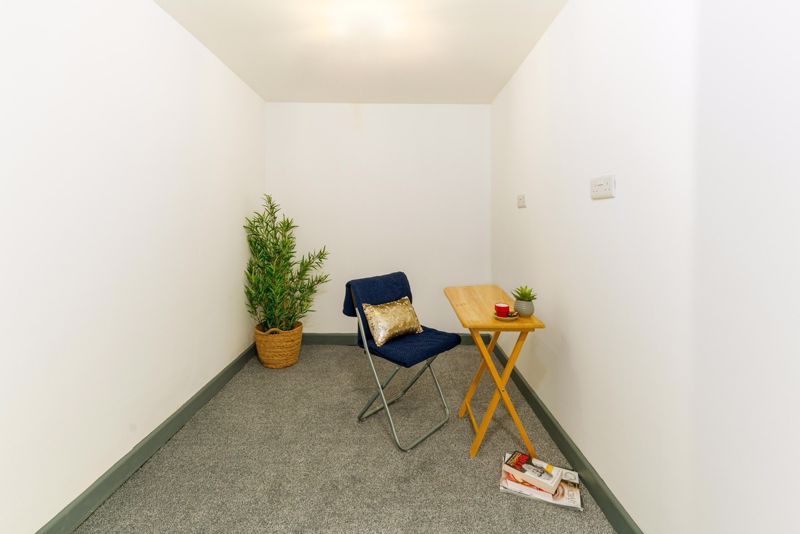Market Street Whitworth, Rochdale £169,950
Please enter your starting address in the form input below. Please refresh the page if trying an alernate address.
- 3 double bedrooms
- New fitted kitchen
- Set over 3 floors
- Large lounge
- New fitted bathroom
- Study
- Large storage room
- Recently refurbished
- Views to the rear
- End terraced
- Double Driveway to the rear
Set over three floors, this recently renovated 3 bedroom stone fronted end terraced property offers much versatility in living accommodation. Enter through the PVC door to the modern fitted kitchen with stairs leading up and down. The lounge is just beyond the kitchen and offers views over open fields. The first floor has 2 well proportioned bedrooms and the family bathroom whilst the lower ground offers the versatile options of a study area, large storage space and the large third bedroom/second lounge with exit to the rear of the property and double driveway at rear providing 2 parking spaces. The lower floor could easily be used differently as second reception, home worker space with private access for clients or bedsit with private access (STPP) The property itself is situated on the doorstep of Healey Dell Nature Reserve, and is close to the amenities of Whitworth village and good local schools.
Kitchen
14' 6'' x 7' 9'' (4.42m x 2.35m)
Newly fitted kitchen in Navy blue with marble effect worktops. Integrated oven, hob and extractor fan. Stairs to the upper and lower floors. Open to the lounge.
Lounge
13' 3'' x 14' 7'' (4.05m x 4.44m)
Lounge situated to the rear of the property with views over open countryside. Combi boiler in cupboard.
Bedroom 1
15' 0'' x 12' 11'' (4.56m x 3.94m)
On the lower ground floor, this spacious room has a door to the rear of the property and the 2 parking spaces. A versatile room which could equally be a lounge or business space with its own private access.
Bedroom 2
14' 8'' x 9' 1'' (4.46m x 2.76m)
On the first floor, this double room benefits from views to the rear.
Bedroom 3
11' 10'' x 7' 8'' (3.61m x 2.34m)
To the front elevation.
Study
13' 7'' x 7' 8'' (4.15m x 2.34m)
On the lower ground floor, this space could be used as a study, playroom or dining room. Stairs up to the kitchen.
Storage
9' 3'' x 6' 4'' (2.83m x 1.92m)
Just off the hall from bedroom 1 on the lower ground level, this storage space is ideal for storage of bulky items, a wine cellar or similar.
Bathroom
14' 9'' x 4' 3'' (4.49m x 1.29m)
Newly fitted modern bathroom with white comprising; panel bath with shower above, vanity wash hand basin, low level w/c. Chrome heated towel rail. tiled walls and vinyl flooring.
Tenure
We are advise this is leasehold with 849years remaining
Epc
Grade D
Council Tax
Band A
| Name | Location | Type | Distance |
|---|---|---|---|
Rochdale OL12 8QL














