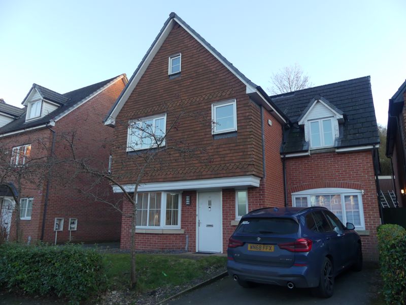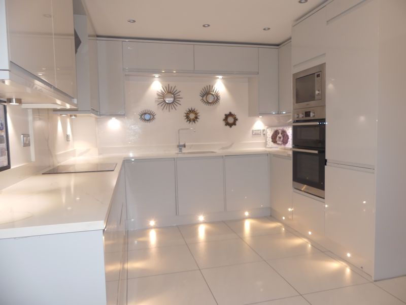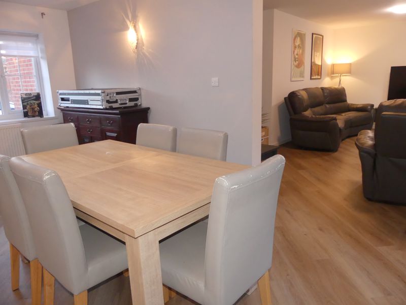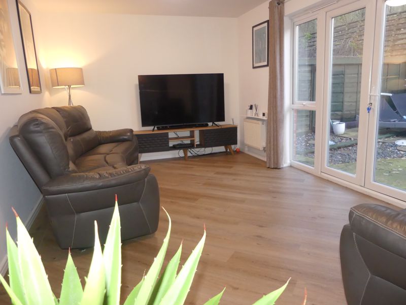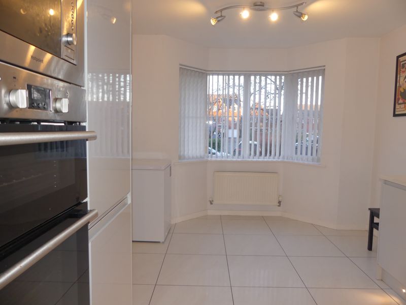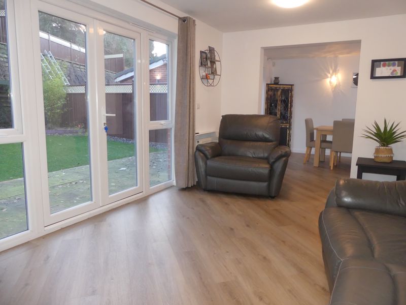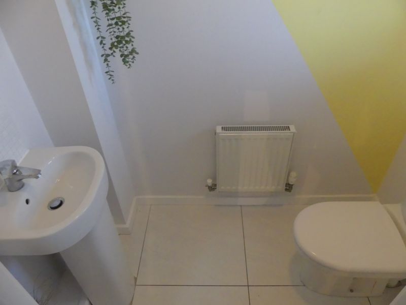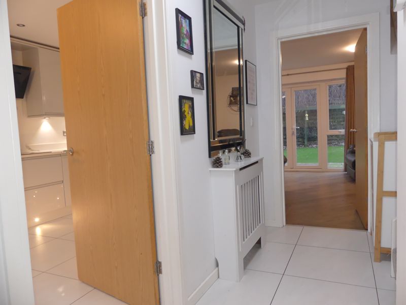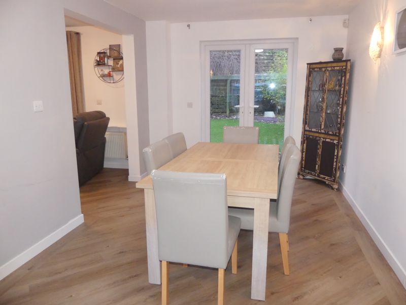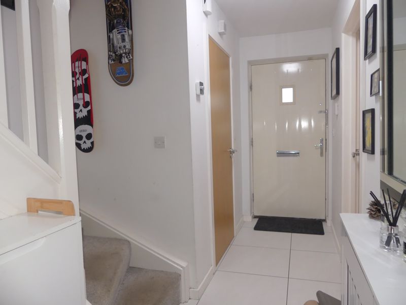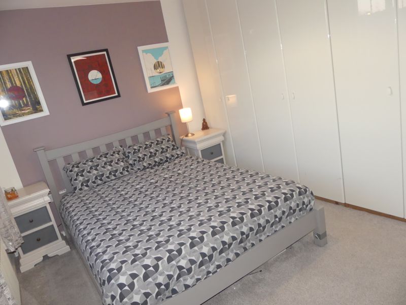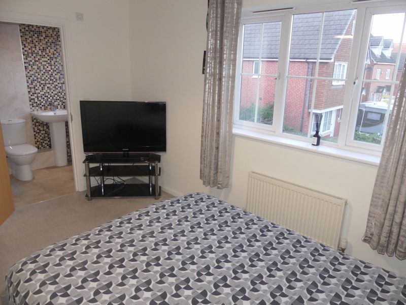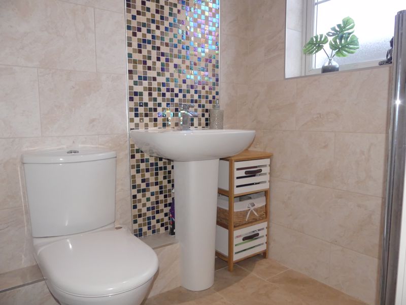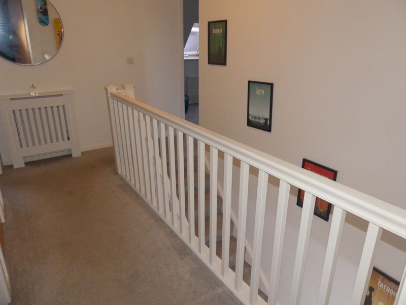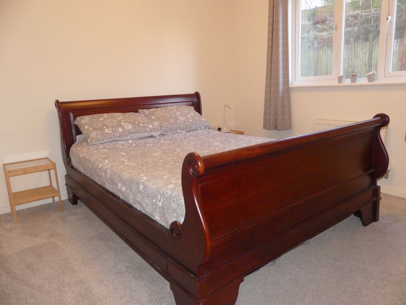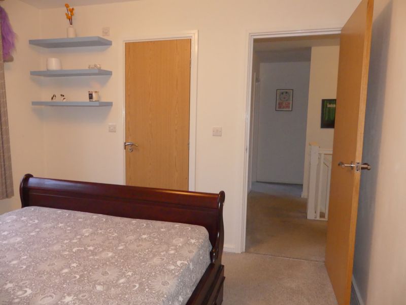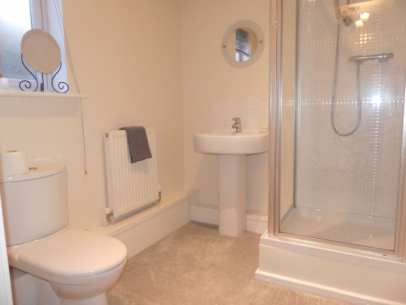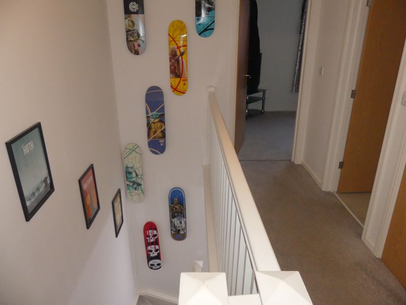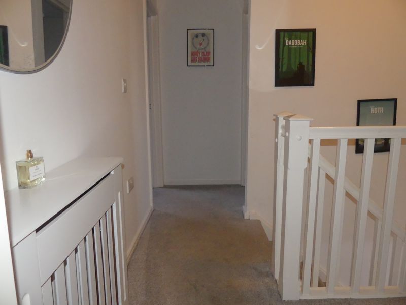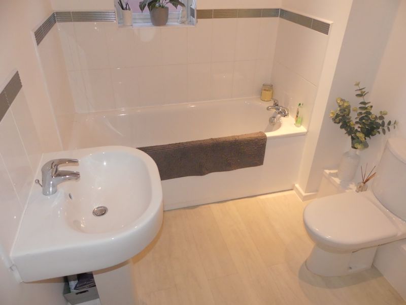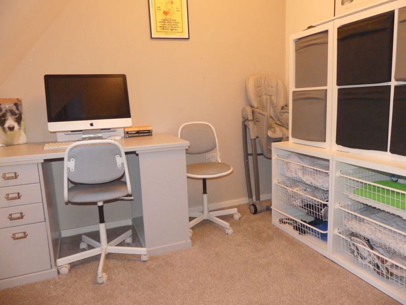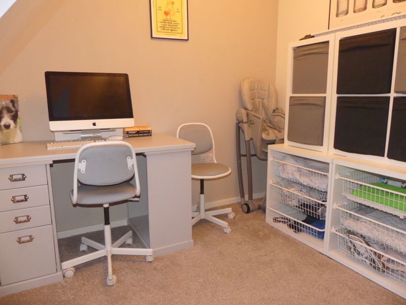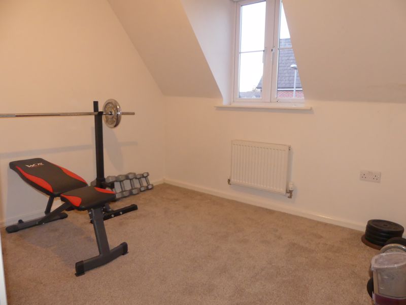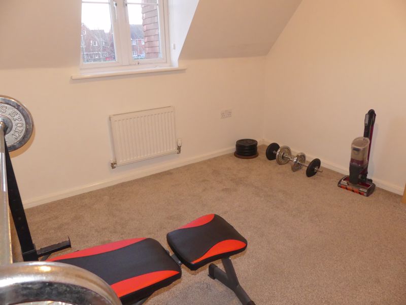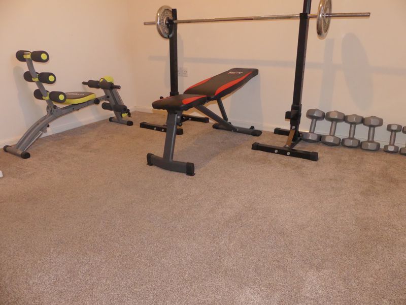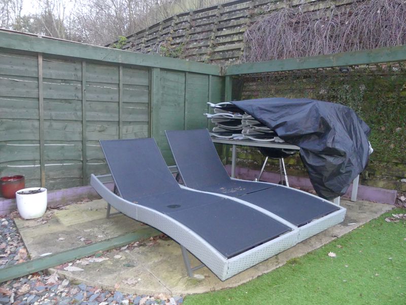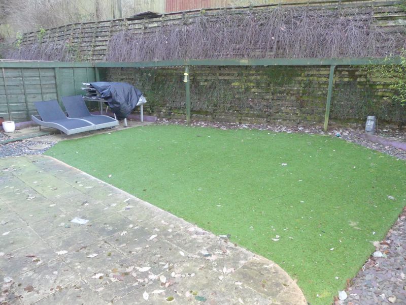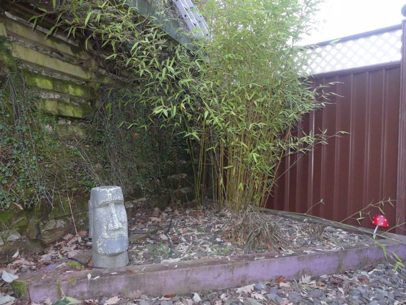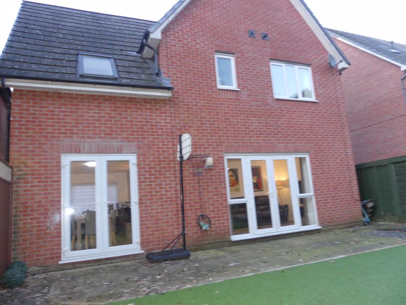Sydney Barnes Close, Rochdale Offers in Excess of £300,000
Please enter your starting address in the form input below. Please refresh the page if trying an alernate address.
- 4 bedrooms
- 4 bathrooms
- Superior fitted kitchen
- 2 Reception rooms
- Driveway
- Private rear garden
- Close to Castleton Train Station
- Fitted Master with En-suite
- Granite kitchen worktops
- Integrated appliances
Executive detached home with 3 double bedrooms and a fourth single bedroom. This beautiful home is ready to move into with no chain and briefly comprises; Entrance hall, stunning fitted breakfast kitchen with granite worktops and a plethora of integrated appliances, guest w/c, lounge and connecting dining room situated to the rear of the property which opens to the rear garden through the French doors. To the first floor is the family bathroom, the 3 double bedrooms and the 4th single bedroom. The master and second bedrooms both have the luxury of an ensuite bathroom. Externally this property has a driveway and self contained garden ideal for entertaining to the rear which is not overlooked. Situated in Castleton, this property would benefit commuters due to its close proximity to the train station and local motorway network.
Entrance Hall
12' 8'' x 7' 3'' (3.85m x 2.22m)
Tile flooring. Stairs to first floor accommodation. Hive control system.
Lounge
13' 6'' x 17' 9'' (4.11m x 5.41m)
Large lounge situated to the rear of the property with French doors leading to the garden. Luxury Vinyl Tile flooring. Open to the dining room.
Dining Room
17' 10'' x 9' 5'' (5.44m x 2.86m)
Flowing from the lounge, this dining room is a bonus space and ideal for entertaining. French doors leading to the garden.
Kitchen
16' 7'' x 10' 1'' (5.05m x 3.07m)
Beautiful gloss handle-less base and wall cabinets with white / grey granite worktops. integrated appliances include; eye level double oven, microwave, hob, extractor fan, fridge/ freezer, washing machine, tumble dryer and dishwasher. Space for a breakfast table by the bay window. Wonderfully finishes with plinth and task lighting and tile flooring.
W/C
5' 11'' x 3' 4'' (1.80m x 1.02m)
Pedestal wash hand basin, low level W/C. Tile flooring.
Master bedroom
8' 8'' x 13' 1'' (2.65m x 4m)
To the rear front elevation. Built in wardrobes and door to the en suite.
Master Ensuite
8' 8'' x 4' 2'' (2.64m x 1.28m)
Single shower cubicle, pedestal wash hand basin, low level W/C. Tiled walls. Chrome heated towel rail.
Bedroom 2
10' 5'' x 10' 1'' (3.17m x 3.08m)
To the rear elevation. Door to ensuite
Bedroom 2 ensuite
6' 1'' x 7' 3'' (1.85m x 2.22m)
Generous size ensuite. Single shower cubicle, pedestal wash hand basin, low level W/C. Tiled walls.
Bedroom 3
9' 11'' x 9' 1'' (3.01m x 2.78m)
Third double bedroom to the front elevation.
Bedroom 4
7' 10'' x 9' 5'' (2.40m x 2.86m)
To the rear elevation, currently being used as a study.
Family Bathroom
6' 4'' x 10' 0'' (1.93m x 3.06m)
Three piece bathroom suite comprising; panel bath, pedestal wash hand basin, low level W/C.
First Floor Landing
Landing opens to both sides giving a feeling of grand space. Boiler cupboard and access to the loft which is boarded for storage.
Rear Garden
The private garden is accessed by the side gate and has a patio area with an artificial lawn and corner flower bed.
| Name | Location | Type | Distance |
|---|---|---|---|
Rochdale OL11 3DA


